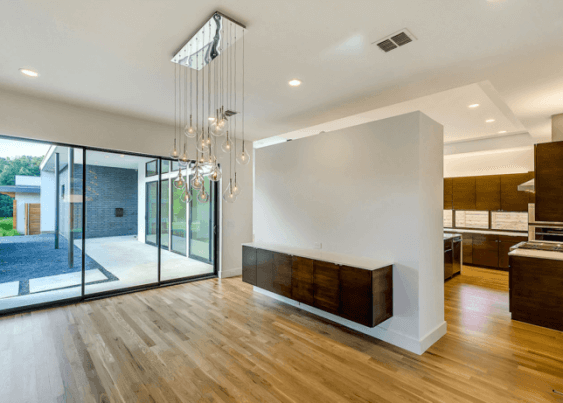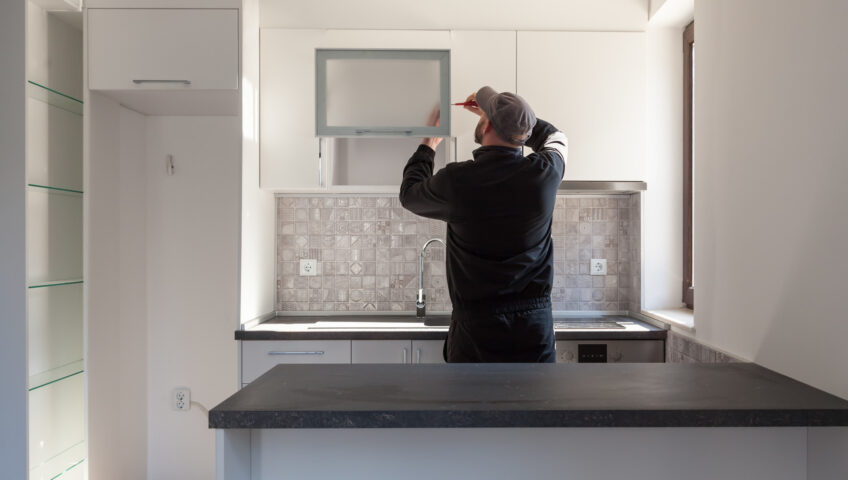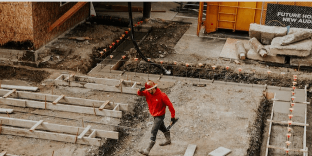
Transform Your Home With a Wall-to-Door Conversion
Have you ever imagined opening up your home to more light, a breathtaking view, or easy access to the outdoors? Converting a wall into a large sliding or folding glass door is one of the most impactful changes you can make to transform both the functionality and elegance of your home. By replacing a section of an exterior wall with panoramic doors, you can seamlessly merge your indoor and outdoor spaces, creating a feeling of openness and luxury that’s hard to achieve any other way.
To make sure the transformation is successful, it’s important to approach the project with care. A wall-to-door conversion is no ordinary renovation, and the process involves more than just choosing the right doors. Understanding the structure of your home, the materials needed, and the best installation methods are key to amazing results. Although achieving that seamless transition from wall to door is a bit more complex than it might seem at first glance, the results are definitely worth it.
The Importance of Structural Integrity
In a wall-to-door conversion, understanding the structure of your house is crucial. Exterior walls are often load bearing, supporting the weight of the roof and upper floors. Altering these structural elements without proper precautions could lead to significant issues, from sagging ceilings to structural failure. Therefore, evaluating the wall’s role in your home’s structure is essential.
It’s not just about removing the wall and installing a door—it’s about maintaining the integrity of your home’s structure throughout the process. Each step must be calculated and precise to ensure that the final result is not only visually appealing but also safe and durable.
Step-by-Step: Transforming a Wall into a Door
Understanding the steps involved in this type of renovation can give you insight into what’s required to bring this vision to life. Here’s a look at each stage in the process:
1. Initial Assessment
The process begins with a careful evaluation of the wall you want to transform. Is it load bearing? Are there hidden systems like electrical or plumbing that need to be rerouted? These considerations are crucial before any demolition begins, and getting them right will set the stage for a smooth project.
2. Expert Preparation and Encapsulation
A key aspect of a professional conversion is meticulous preparation. Good professionals organize their work carefully, laying out all necessary materials and tools before starting. Their approach also includes encapsulation: using extensive plastic coverings and tape to protect floors, furniture, and to contain dust. This attention to detail ensures a clean, tidy workspace and minimizes disruption to your home.
3. Structural Reinforcement
If the wall supports your home’s structure, a load bearing beam will need to be installed before the wall is removed. This reinforcement allows the home to maintain its integrity and ensures the conversion doesn’t compromise any part of the building. Proper placement of this beam is key to ensuring a clean and seamless installation later on.
4. Wall Removal
Once the structure is reinforced, the section of the wall where the door will be placed can be removed. This is where precision is critical. Avoiding damage to surrounding areas and ensuring that the opening is perfectly sized for the new doors is essential for the project’s success.
5. Door Installation
With the wall removed and the opening prepared, the doors can be installed. Modern sliding doors are designed with high-grade materials, such as low-E, double-paned glass for insulation and steel or brass hardware for durability. Ensuring the doors are properly aligned and sealed is essential for smooth operation and energy efficiency.
6. Finishing Touches
After the doors are in place, the final steps include finishing the surrounding areas with trim, paint, and any other design elements that integrate the new door into the rest of your home’s aesthetic.
Common Pitfalls to Avoid
The intricacies involved in converting a wall to a door often present unexpected challenges. A few common missteps include:
- Overlooking the wall’s load bearing function: Misjudging this could lead to costly repairs, or worse, structural damage.
- Improper alignment of doors: Sliding glass doors must be installed with exact precision to avoid future problems with opening, closing, or energy inefficiency.
- Neglecting hidden systems: Electrical wiring, plumbing, or HVAC systems often run through walls, and rerouting them requires knowledge and skill to avoid disruption.
By understanding the complexity involved, you can ensure that each step is executed flawlessly, with no unpleasant surprises along the way.
A Thoughtful Approach to Home Transformation
In the end, a wall-to-door conversion is more than just a renovation—it’s an investment in your home’s value and your quality of life. By taking the time to approach the project thoughtfully and ensuring every detail is handled with care, you can enjoy a seamless blend of indoor and outdoor living that enhances your home in every way.
The right approach ensures that your new doors will be more than just a design statement—they’ll be a lasting improvement to the comfort, safety, and functionality of your space.
If you’re considering this transformation, partnering with professionals ensures that every step—from assessing the structure to encapsulation and efficient execution—is handled with expertise. Experience the difference that careful preparation and skilled craftsmanship can make in creating a beautiful new space in your home. Contact us today to start your wall-to-door conversion project!


