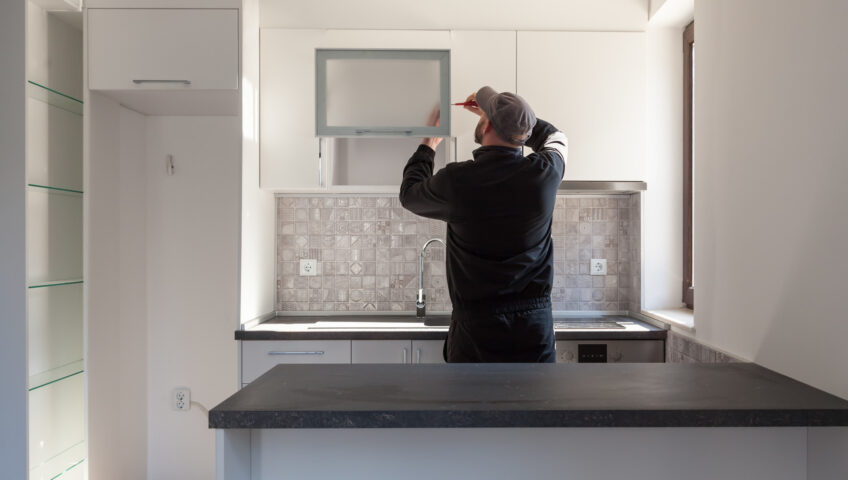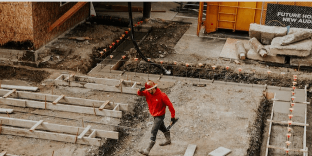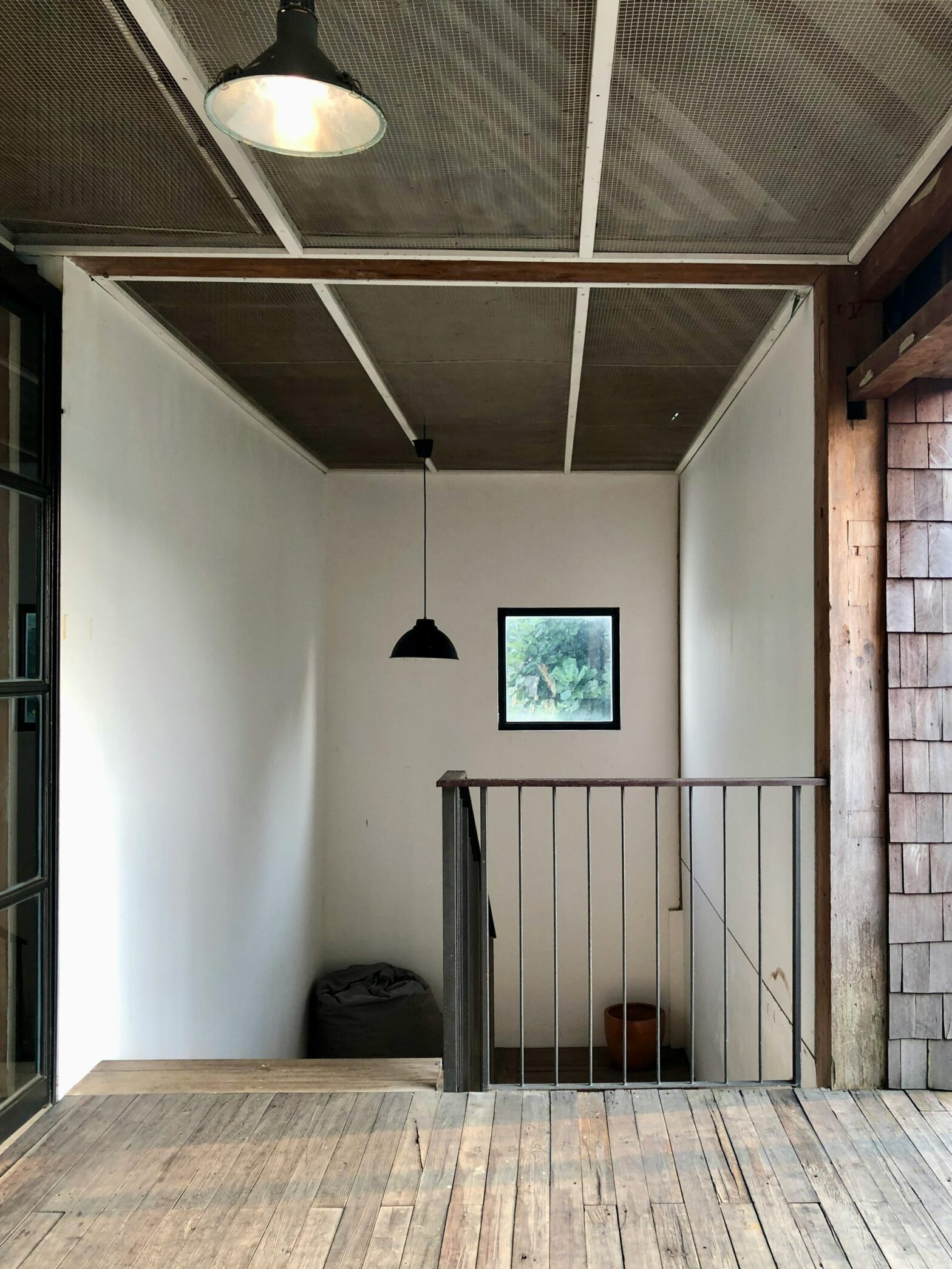
Planning and Designing Open-Concept Spaces Through Load Bearing Wall Removal
Creating open-concept spaces through load bearing wall removal has become a popular trend in modern home design. This transformation not only enhances the aesthetic appeal of a home but also improves functionality by creating a seamless flow between rooms. However, this process involves meticulous planning, expert design, and an understanding of structural integrity. In this article, we will go through the key aspects of planning and designing open-concept spaces through load bearing wall removal, ensuring your project is both safe and successful.
Understanding Load Bearing Walls
Before embarking on a project to create an open-concept space, it’s crucial to understand what load bearing walls are and their role in a building’s structure. Load bearing walls support the weight of the structure above them, transferring that weight down to the foundation. Removing these walls without proper support can compromise the structural integrity of the entire building.
Identifying load bearing walls requires a professional inspection. Key indicators include the wall’s alignment with joists or beams above, its position within the floor plan, and its construction materials. Consulting with a structural engineer or experienced contractor is essential to avoid potential hazards and ensure a successful renovation.
Planning the Transformation
Effective planning is the cornerstone of any successful open-concept design project. This phase involves several critical steps, starting with a clear vision of the desired outcome. Professionals will consider how the space will be used, the flow between different areas, and the overall aesthetic you wish to achieve.
The work begins by creating a detailed floor plan that outlines the current layout and the proposed changes. This plan should include the dimensions of the space, the placement of furniture, and the locations of key elements such as windows and doors. Visualizing the end result can help identify potential challenges and opportunities early in the process.
Next, it’s important to address the structural aspects of the project. This includes determining which load bearing walls will be removed and designing appropriate support systems to replace them. Options for support include installing beams, columns, or load bearing walls in other locations. Each option has its pros and cons, and the best choice will depend on the specifics of your project and budget.
Designing the Open-Concept Space
Once the structural planning is complete, it’s time to focus on the design elements that will bring your open-concept space to life. A successful design harmonizes functionality and aesthetics, creating an inviting environment that meets the needs of its inhabitants.
Consider the following design principles when planning your open-concept space:
- Lighting: Proper lighting is essential in an open-concept space. Combine natural light with various artificial lighting sources, such as overhead lights, floor lamps, and task lighting, to create a bright and welcoming atmosphere. Skylights and large windows can enhance natural light, making the space feel even more open and airy.
- Color Scheme: Choose a cohesive color palette that unifies the different areas of the open-concept space. Neutral tones can create a serene backdrop, while pops of color can add personality and visual interest. Consider using the same flooring material throughout the space to maintain continuity.
- Storage Solutions: Open-concept spaces can sometimes lack the storage provided by traditional room divisions. Incorporate smart storage solutions, such as built-in cabinets, shelves, and multifunctional furniture, to keep the space organized and clutter free.
- Materials and Textures: Use a variety of materials and textures to add depth and character to the open-concept space. Wood, metal, glass, and textiles can be combined to create a rich, layered look that enhances the overall design.
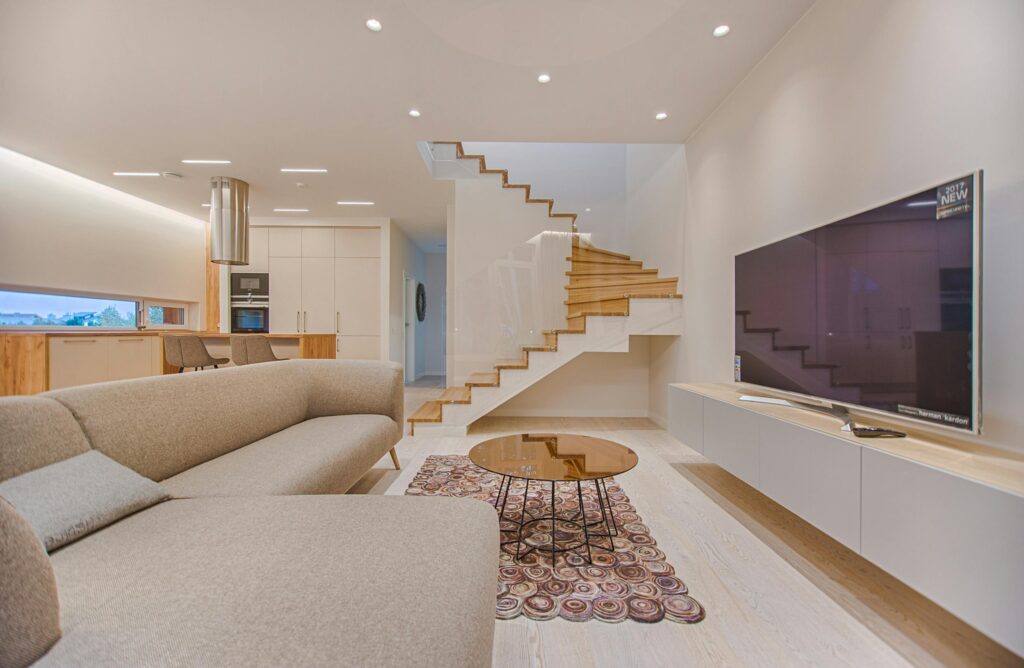
Executing the Renovation
With a solid plan and design in place, the next step is executing the renovation. This phase involves the actual load bearing wall removal and the installation of new support structures. Hiring experienced professionals is crucial to ensure the work is done safely and correctly.
The process begins with carefully removing the load-bearing wall. Once the wall is removed and the space is opened up, the next step is to install the beams to maintain structural integrity. After this is complete, specialists come in to handle the rerouting of electrical wiring, plumbing, and HVAC systems, which often run through load-bearing walls. The wires, pipes, and ducts, which are initially left in their original places, also get rerouted to accommodate the new layout.
After the structural work is complete, the focus shifts to finishing touches, such as drywall installation, painting, and flooring. Attention to detail in these final steps ensures a polished and cohesive look for the open-concept space.
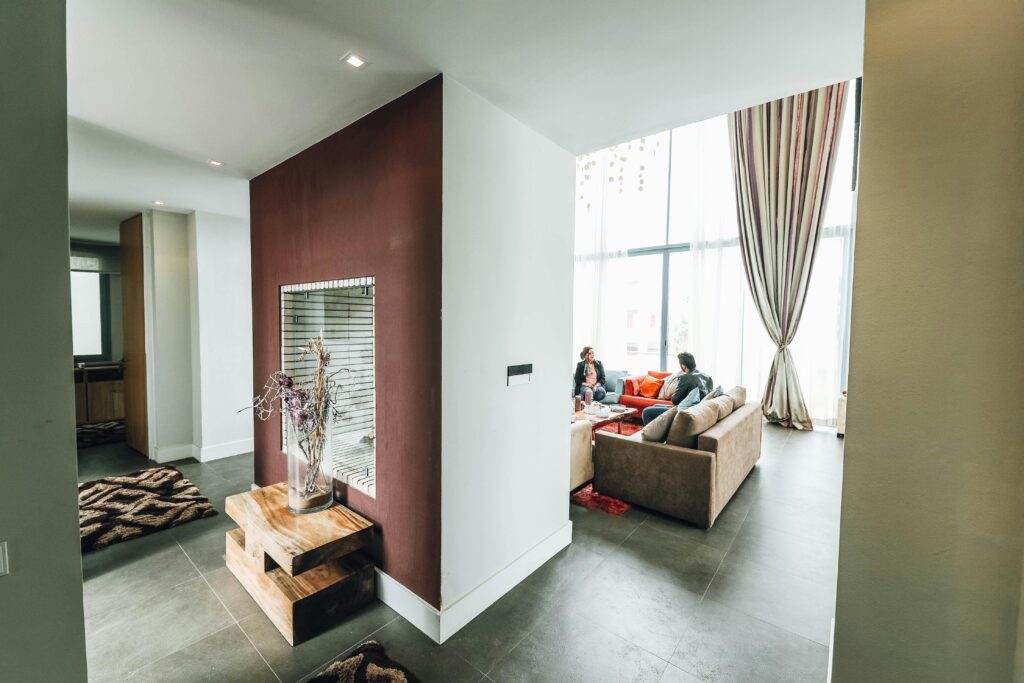
Maintenance and Long-Term Considerations
Creating an open-concept space through load bearing wall removal is a significant investment, and maintaining the space properly is essential to preserve its beauty and functionality. Regular maintenance tasks include inspecting the support structures for any signs of wear or damage, ensuring that lighting fixtures and electrical systems are functioning correctly, and keeping the space clean and organized.
In addition to routine maintenance, consider the long-term implications of your renovation. Open-concept spaces are highly desirable in the real estate market, potentially increasing the value of your home. However, future buyers may have different preferences, so maintaining flexibility in your design can be beneficial. For instance, using non-permanent partitions or versatile furniture arrangements can allow for easy modifications to suit changing needs.
FAQs
What is the importance of identifying load bearing walls before removal?
Identifying load bearing walls is crucial because they support the structure of the building. Removing them without proper support can lead to structural failure and safety hazards.
How can I determine if a wall is load bearing?
Consulting with a structural engineer or experienced contractor is the best way to determine if a wall is load bearing. They will assess the wall’s alignment with joists, its position within the floor plan, and its construction materials.
What are some common support systems used to replace load bearing walls?
Common support systems include installing beams, columns, or creating new load bearing walls in other locations. The choice depends on the specifics of the project and budget considerations.
How can I ensure my open-concept space has adequate lighting?
Combine natural light with artificial lighting sources such as overhead lights, floor lamps, and task lighting. Consider adding skylights or large windows to enhance natural light.
What are some effective storage solutions for open-concept spaces?
Incorporate built-in cabinets, shelves, and multifunctional furniture to provide storage while maintaining the open feel of the space. Creative use of storage solutions can help keep the area organized and clutter free.
How can I maintain the value of my home after creating an open-concept space?
Regular maintenance of the support structures, lighting, and overall cleanliness is essential. Additionally, consider the flexibility of the design to accommodate potential future modifications, making your home appealing to a broader range of buyers.
The Final Touch: Crafting Your Dream Space
Planning and designing open-concept spaces through load bearing wall removal can change your home into a modern, functional, and aesthetically pleasing environment. By understanding the structural implications, meticulously planning the renovation, and focusing on cohesive design elements, you can create a space that enhances your lifestyle and adds value to your property. Whether you’re aiming for a spacious kitchen dining area or a seamless living room, the key lies in thoughtful execution and ongoing maintenance to ensure lasting success.
Looking for professionals that can help you with load bearing wall removal? Reach out to us on our contact form or call us at 469-813-8143.

