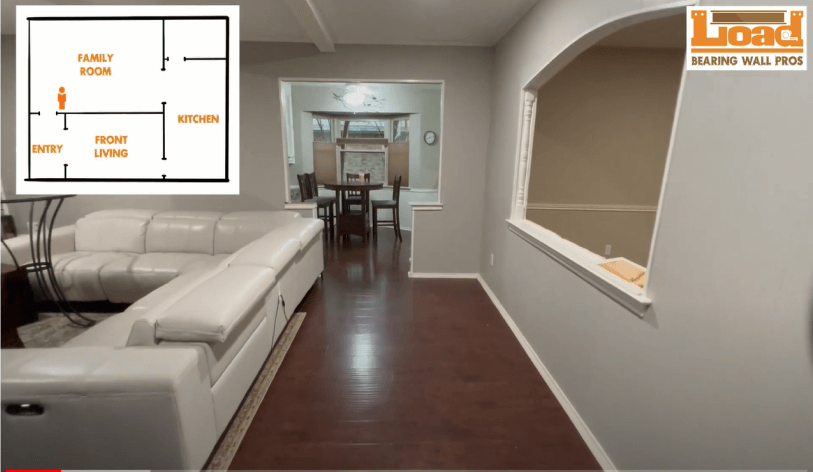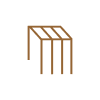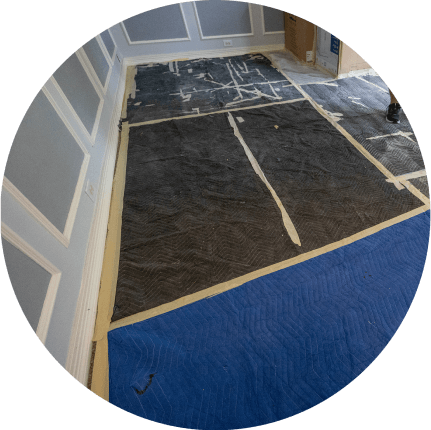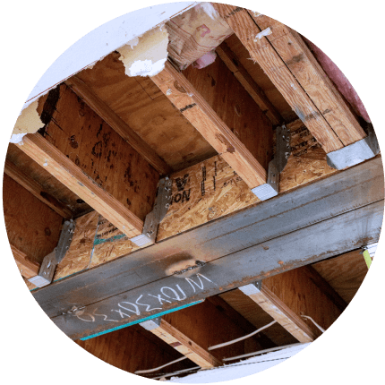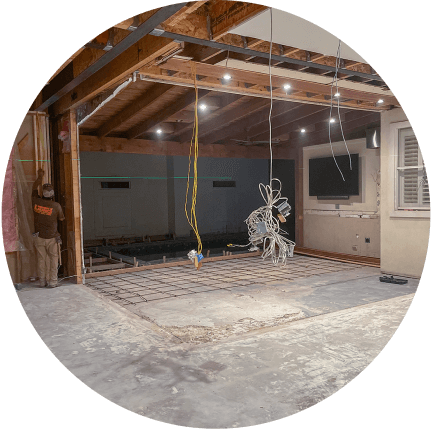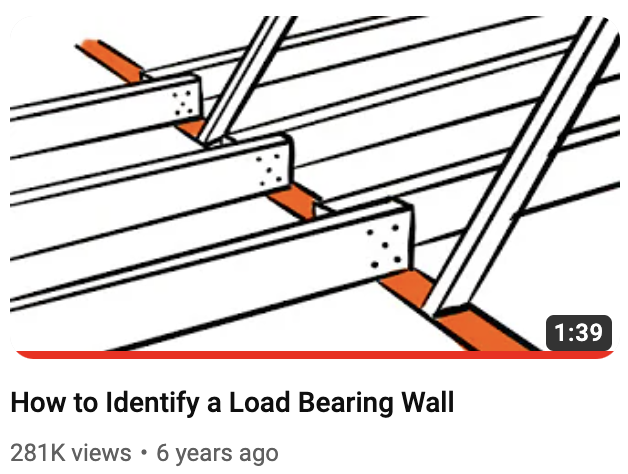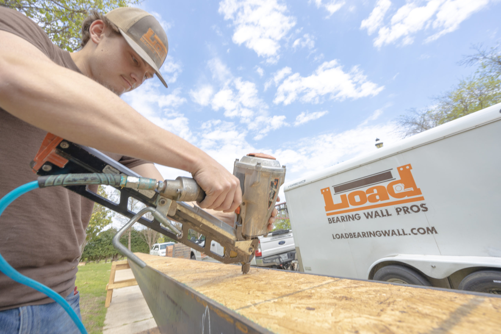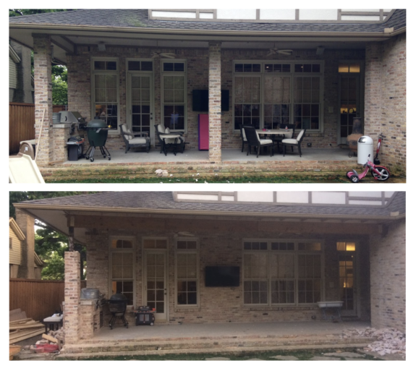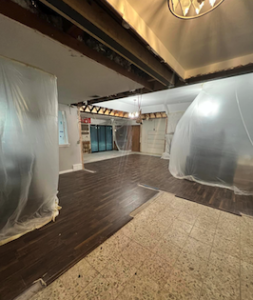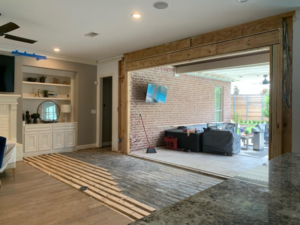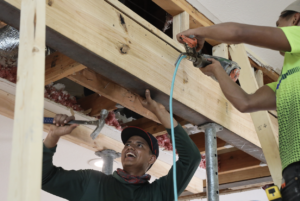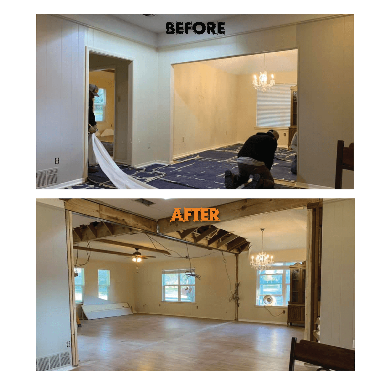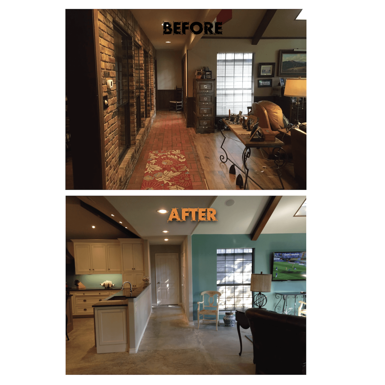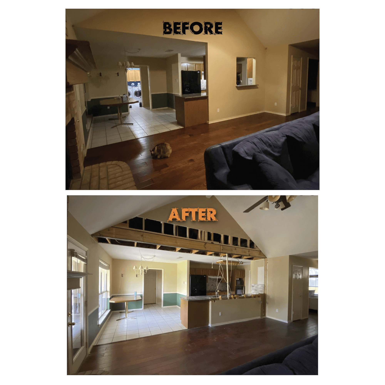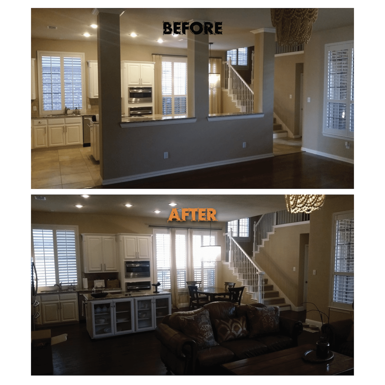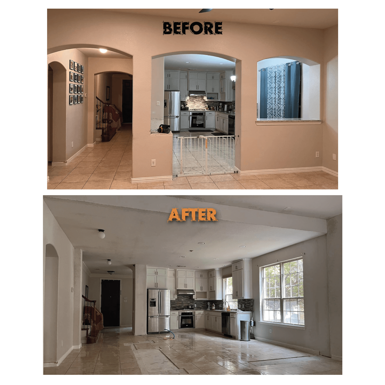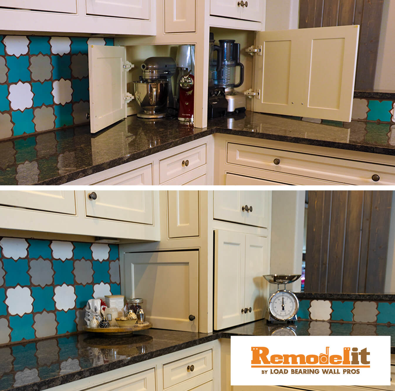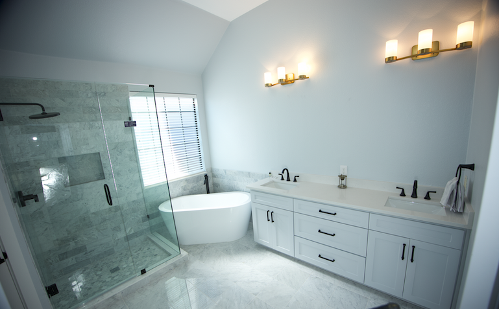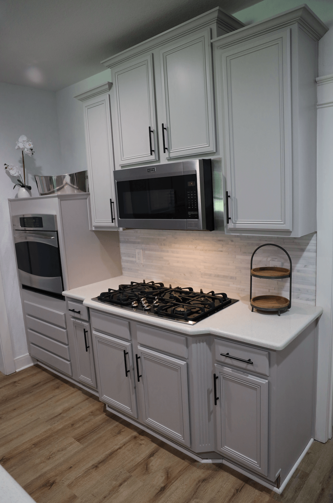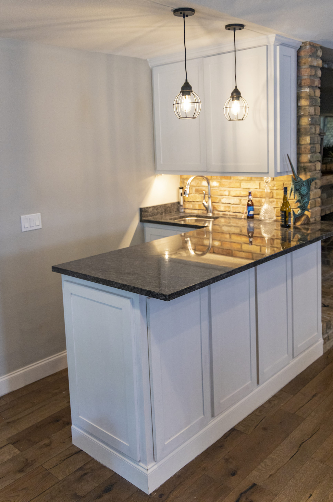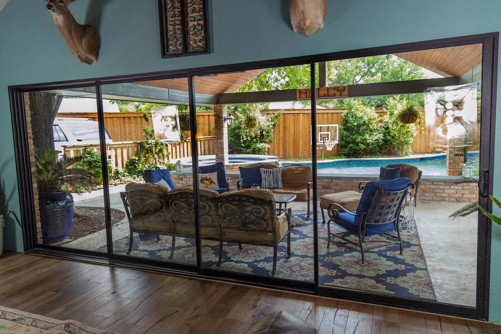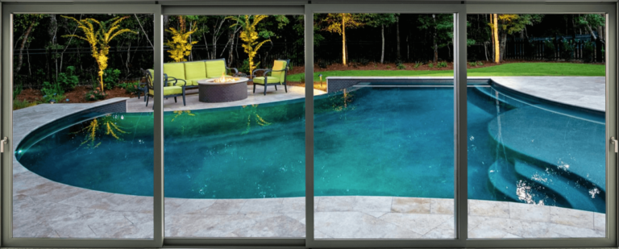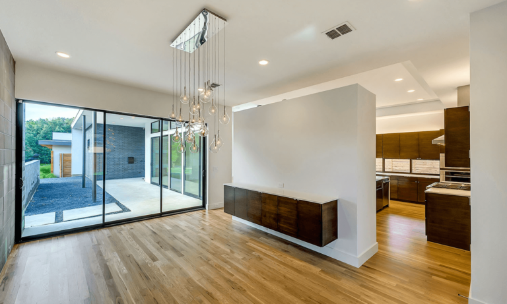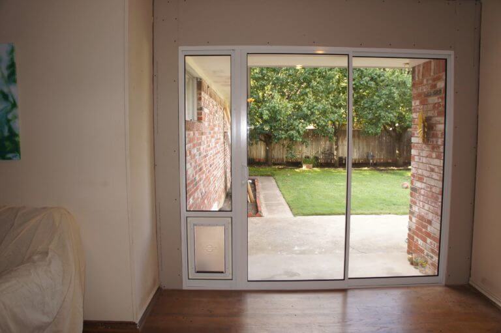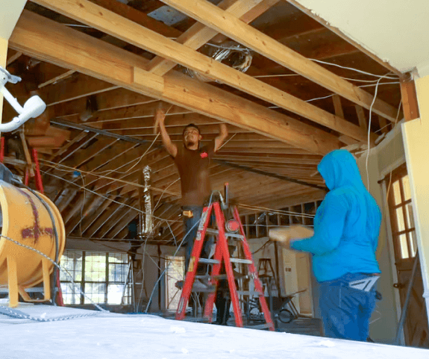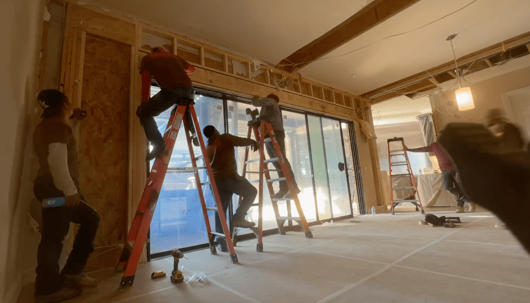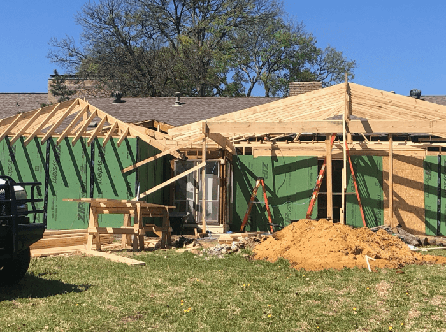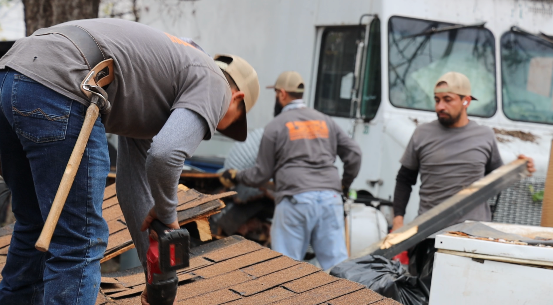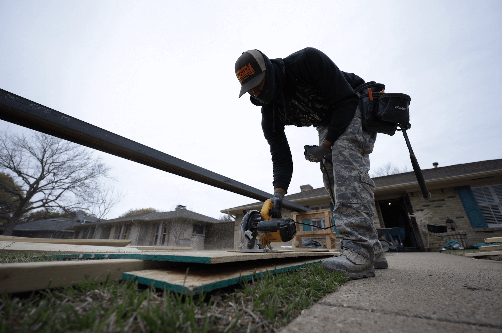STRUCTURAL PROFESSIONALS
Removing a Load Bearing Wall is like the “open heart surgery” of construction. It’s not something you trust to ANYONE. It takes a great amount of knowledge about how things are built, it takes precisely engineered solutions that have been tested and verified, and it takes a great amount of pro-experience to ensure a structurally safe and superb product. Not to mention a great amount of care to protect the space we work in to ensure 100% satisfaction with Load Bearing Wall Pros.

Our Process
1. Dust
Painters’ plastic is used to seal off non-construction areas and cover possessions. Dust is directed to open window or door with a high-powered vent fan if necessary.
2. Protect
Large moving blankets are used to cover the floors for protection in the work area.
3. Support
Shoring posts and I-beams are used to temporarily support the weight while the load bearing wall is removed.
4. Demo
Demo begins by removing sheet rock, studs, & cabinets if necessary. Sheet rock on ceiling is cut to expose ceiling joists.
5. Prep
Ceiling joists are precisely measured and precision-cut in the area where the new beam will be installed. Additional roof bracing is added in the attic.
6. Hangers
The beam is lifted into position. Hangers or pressure blocks are installed on each joist connecting them to the new beam.
7. Reinforce
The beam is reinforced on either end with multiple 2x4’s on-end (“stud-packs”) installed inside the wall.
8. Remove
Joists are tied into the new beam. The temporary support is removed.
9. Cleanup
Construction debris & trash are removed, blankets and plastic are removed, and the work area is swept clean.
10. Finish
Electric, HVAC, and plumbing are left site-ready for next crews–which means they are left hanging & exposed for quick & easy identification and access.
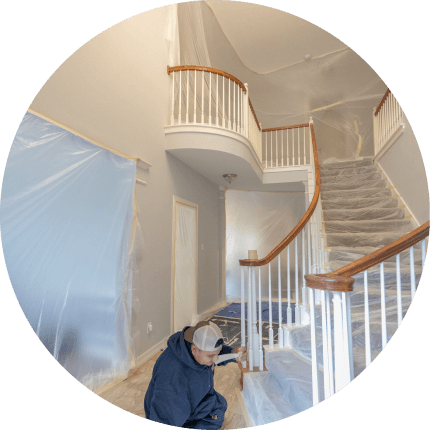
1. Dust
Painters’ plastic is used to seal off non-construction areas and cover possessions. Dust is directed to open window or door with a high-powered vent fan if necessary.
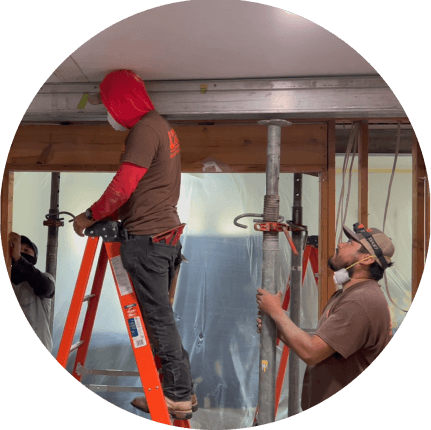
3. Support
Shoring posts and I-beams are used to temporarily support the weight while the load bearing wall is removed.
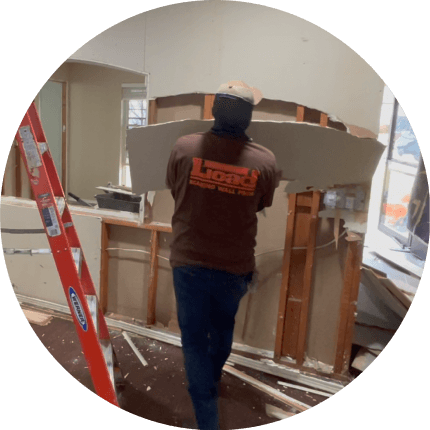
4. Demo
Demo begins by removing sheet rock, studs, & cabinets if necessary. Sheet rock on ceiling is cut to expose ceiling joists.
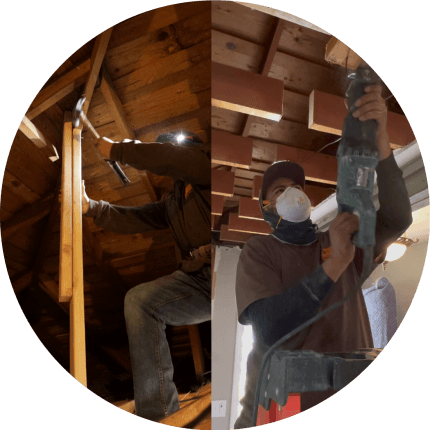
5. Prep
Ceiling joists are precisely measured and precision-cut in the area where the new beam will be installed. Additional roof bracing is added in the attic.
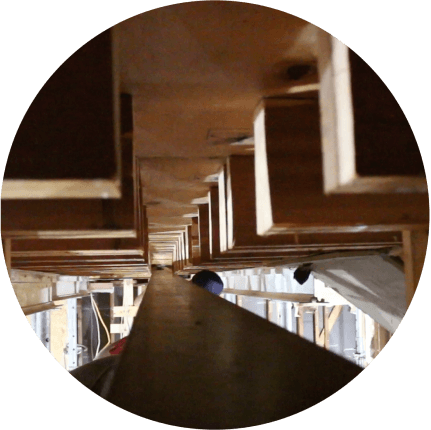
6. Hangers
The beam is lifted into position. Hangers or pressure blocks are installed on each joist connecting them to the new beam.
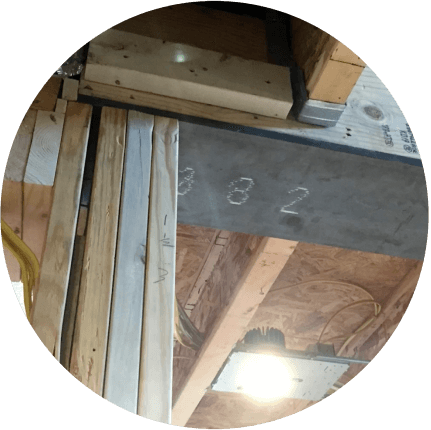
7. Reinforce
The beam is reinforced on either end with multiple 2x4’s on-end (“stud-packs”) installed inside the wall.

9. Cleanup
Construction debris & trash are removed, blankets and plastic are removed, and the work area is swept clean.
We Have Removed
Over 10,000 Walls
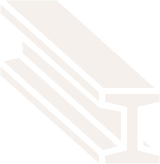
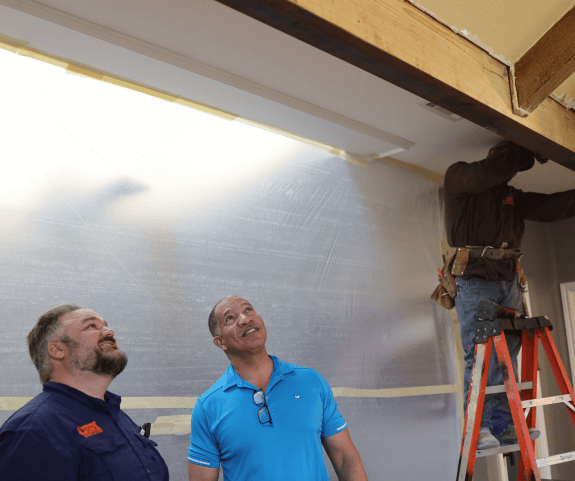
HOW LONG DOES IT TAKE?
We are often asked “How is it even possible to remove walls in just ONE DAY???”
Well, the short answer is “This is all we do and we are absolutely the real-deal PROS.”
Now for the long answer! After gathering precise measurements and taking pictures of the work that needs to be completed at the on-site meeting, that information is added to our system which allows our office staff to see the scope of the work for scheduling purposes, an engineer to create recommendations & drawings, and our construction yard to stock the inventory list to complete the work (we keep the construction yard stocked at all times to eliminate supply issues as well). Once the work is scheduled, a trailer is loaded with all the materials for your job the day before the scheduled day of the job.
NOW THAT WE ARE ONSITE… you might want to stay home and watch the process! Because our trailers were loaded and stocked the day before, we don’t need need to stop for supplies. That puts the PROS onsite bright & early! The PROS know exactly where to find every tool & supply and our work can best be described as, “working like ants.” There are 1000 steps to completing work like this safely & securely, but with our extensive experience in this line of work, it is a symphony of precise efficiency. And with crews that are sometimes 8-12+ men, when it comes time to lift a 26′ long 1,200 lb. steel beam up into the ceiling, they’ll do it in MINUTES!!
-
25
25Years
Experience
-
10000
10,000+Projects
Completed
-
8000
8000+satisfied
Customers
OVER 10,000 JOBS COMPLETED. INNOVATORS. BETTER, FASTER,
& MORE EXPERIENCED.
Our covering process has been tweaked and refined to protect you home and your possessions, our men are well-trained to be careful & productive, our equipment is specific to wall removal, our tool trailers are well stocked with needed parts for any situation, our yard is stocked with every beam under the sun so supply chain disruptions are eliminated, our men are well paid and happy to do their very physically demanding job happily, and our supervisors are quality-control masters and extremely detail oriented which allow us to deliver professional work every single day.
-
We offer a LIFETIME written, transferable, structural warranty
-
We provide a licensed, stamped, third-party engineers letter (post installation)
-
We carry a $2,000,000 general liability insurance policy specifically
(written to include load bearing wall/column removal) -
We have specialized crews that remove loadbearing walls every day –
we don’t paint, plumb, plant flowers, or put up Christmas lights… We
only take out loadbearing walls/columns – IT’S ALL WE DO!!
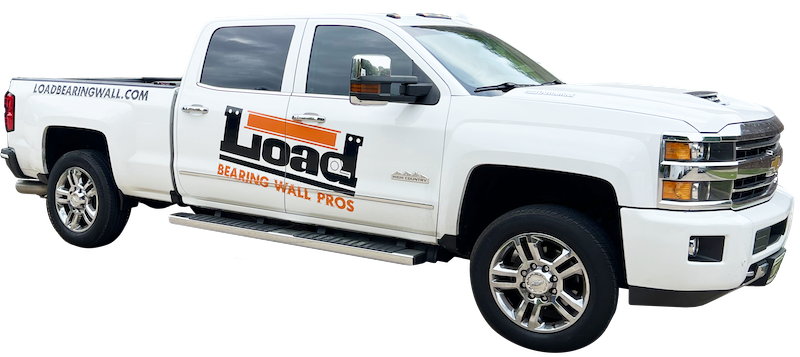
How do you protect my home?
After 20+ years in the construction world, we know how invasive and dirty a job site can be if the right steps are not taken to ensure proper protection. And frankly, we have had to repair or cleanup enough damage caused by our guys in the past that we have refined this to a "Swiss watch" of synchronized efficiency! With these five steps, our customers can enjoy the beauty of a newly-opened space without having to live with dust on every surface of their home or damage to their floors or possessions.
-
We cover the floors with moving blankets and use
tape to secure them in place. -
We cover the front door with moving blankets and use
tape to secure them in place. -
We seal off the work area and cover any possessions in the work area with plastic.
-
We stage our materials outside the home to ensure
that materials enter the home as needed. -
We setup a powerful suction fan that is used in
addition to the plastic and blankets if necessary.
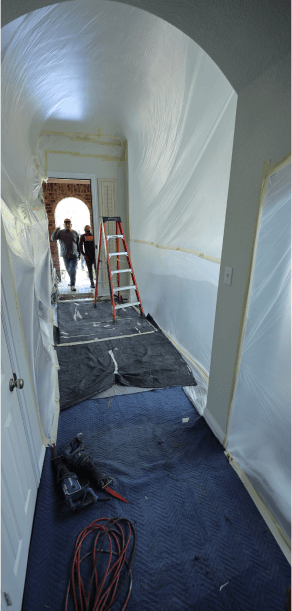
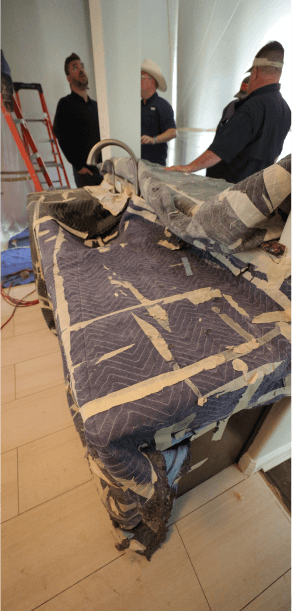
The wall removal process is a very dusty and destructive process, but please read our reviews! Because our five-step, customer-focused process, you can rest assured that you are not only hiring the PRO solution to your wall removal project, but you are hiring the PRO solution to protect your home, which is just as important!
How are the pros unique?
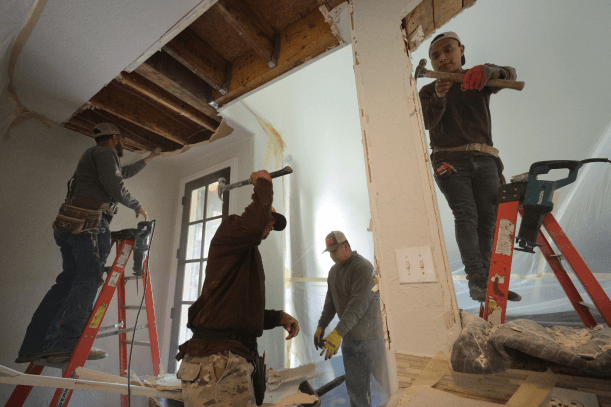
OUR CREWS are unmatched. Not only are they hard working and carry a mountain of experience on their shoulders, but they enter your house like a navy seals team, each doing separate tasks but working as one unit. And our crews are large which carries the old saying, “many hands make light work.” They understand the job so well that they act before they are asked. They will drop what they are doing to help a team member without a word. Whenever a new crew member starts, the new guy always says the same thing, “the crew treated me like one of the family.” And that is the best way to describe our crews, family. Some of our crew members have been with us for almost 20 years. We pay them well, we have fun like a family on the job as well as after hours, and if you ask any of our customers, they will tell you our crews are jolly, friendly, and visibly happy to be working. We also have 2-3 crews which keeps our scheduling quick and easy without the headache of delays.
OUR YARD is a well-oiled machine which is constantly in action behind the scenes. To handle the volume of wall removal jobs that the PROS complete each week (40-60 walls per week), our yard must operate 1-2 days ahead of schedule. Which means the materials for the next day are loaded onto a trailer and are ready for departure the day before the actual job. As far as materials go, our yard is kept fully stocked with beams, lumber, and construction materials to avoid supply chain issues, which helps us avoid delays. This helps our crews show up to your house bright and early without having to make stops at Lowe’s or Home Depot. And I hope you’re ready for them to show up bright and early because it will probably be the earliest you’ve ever seen workers show up to your house!
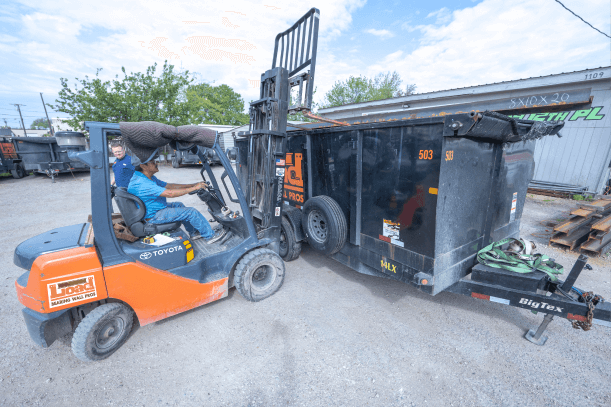
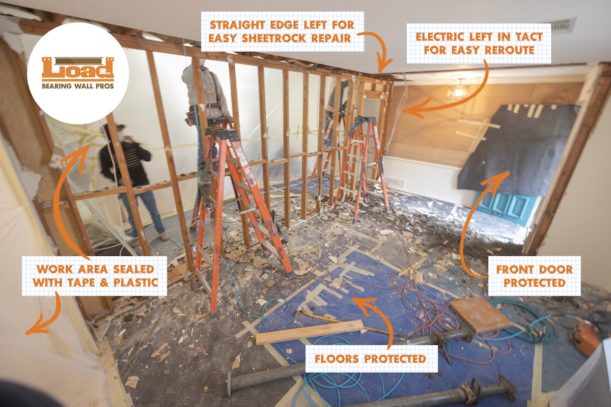
OUR PROCESSES are customer-focused. Every step of our process has been strategically put in place to offer the best start-to-finish experience for our customers. Giving a ballpark estimate over the phone eliminates lengthy bid processes and helps our customers understand the price up front. Onsite visits help you truly understand the scope of the work so there are no questions unaddressed. Starting early in the morning with large crews keeps us out of your house for multiple days. Protecting your home to our standards of protection keeps your home and possessions safe. Every step of our process has been put in place for you! In fact, our marketing, when boiled down to its core, is simply highlighting these facts. “Do what you do so well that they will want to see it again and bring friends.” -Walt Disney. About 15% of our business is repeat customers! We are humbled by that fact and proud to have earned it by focusing on our customers.
OUR RESEARCH & DEVELOPMENT is pioneering a new path in the wall removal industry. In 2022, we rented a materials testing lab where we put our beams, materials, and engineering recommendations to the ultimate test! We tested the load bearing capacity by crushing beams, ladders, 2”X4” stud packs, slabs of concrete, and more! This was so we could document the hard data of the threshold or maximum weight capacity of each item ourselves. For example, the orange ladders we use have been rated by HIPAA for a specific maximum weight capacity of 350 pounds. In the lab, the ladders crushed at 8X to 10X that amount. When it came to our beams and stud packs, the number went up to 10X to 20X the estimated weight capacity. To our knowledge, we are the only wall removal company investing in this level of research and development to offer our customers the peace of mind that comes with choosing the PROS. We are developing the video we captured on the day we spent in the lab and hope to release it very soon!
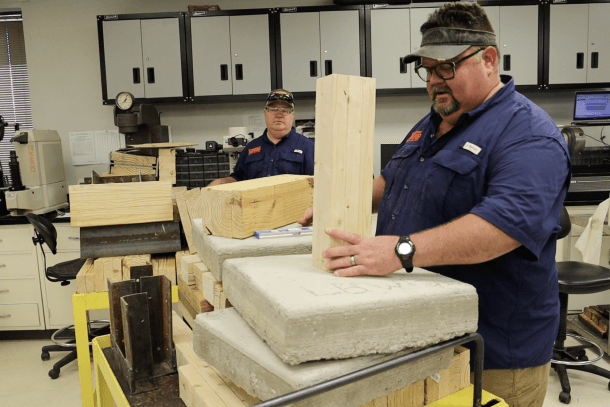
Lifetime Warranty
Covers Everything We Do
Make the right choice
FAQ’s
How long does the job takes to complete?
What seperates you from other contractors?
Is a permit required?
Does the stamped engineer’s letter come from an
engineer on your staff?
How do you Protect my House during this major
construction project?
How do I get my job scheduled?
How do I pay for my job?
How does my house look when you’re done?
How can we help you?
If you're interested in our services or have any questions, feel free to fill out the form below and one of our engineers will contact you.

Our Gallery
Have a Look at our Finished works
Our Gallery
Have a Look at our Finished works

