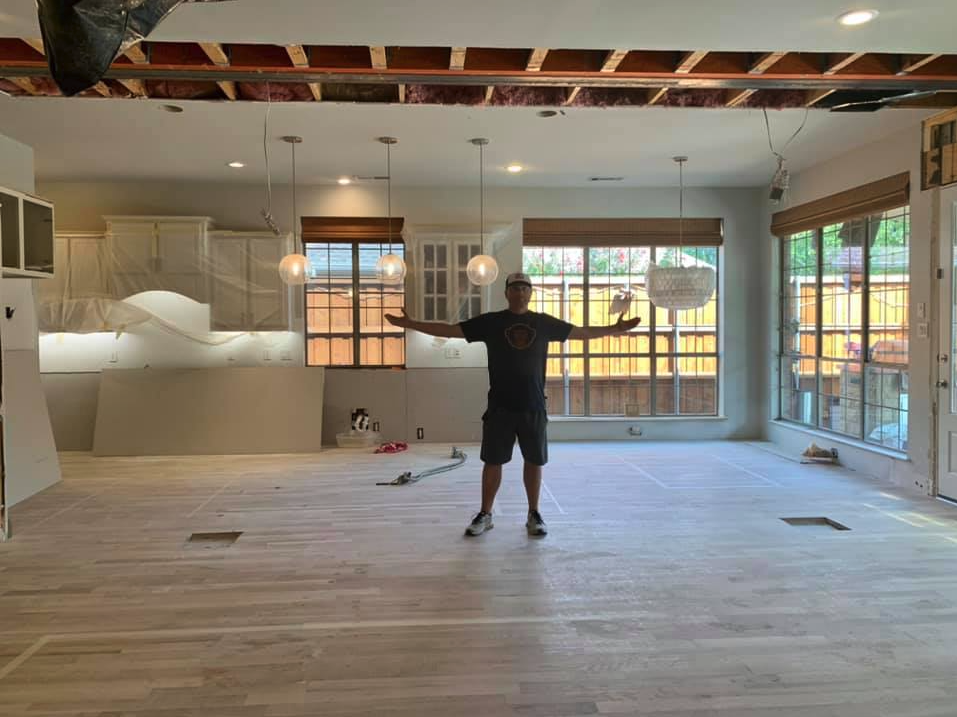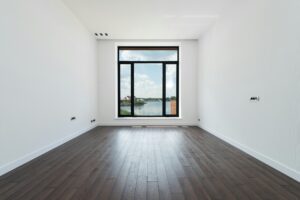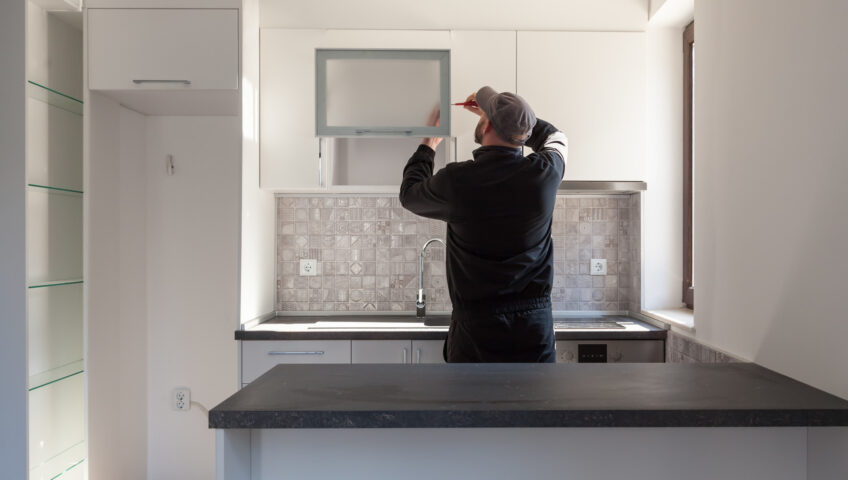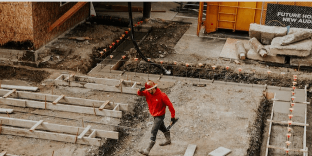
What to Consider Before Demolishing an Interior Wall in Your Home
Do you want to create a more open and spacious floor plan in your home? Do you want to get rid of an outdated or unnecessary wall that is blocking your view or blocking extra light? Do you want to customize your space to suit your needs and preferences? If you answered yes to any of these questions, you may be thinking about demolishing an interior wall in your home. However, before you pick up a sledgehammer and start smashing, there are some important things to consider. Demolishing an interior wall is not a simple or easy project. It involves careful planning, thoughtful preparation, and precise execution. It also poses some challenges and risks that you need to be aware of and address. In this article, we will discuss some of the things to consider before demolishing an interior wall in your home, and how to do it safely and efficiently.
Is the wall load-bearing or not?
One of the first and most crucial things to consider before demolishing an interior wall is whether it is load-bearing or not. A load-bearing wall is a wall that supports and holds the weight of the structure above it, such as the floor or roof. A non-load-bearing wall, also known as a partition wall or a drop wall, is a wall that only serves to divide the space into rooms or areas. Demolishing a load-bearing wall without proper support can compromise the structural integrity of the entire structure and cause serious damage or even cause the structure to collapse. Therefore, you need to determine if the wall you want to demolish is load-bearing or not before proceeding with the demolition.
There are some ways to identify a load-bearing wall, such as:
- Checking the direction of the joists above the wall. If they run perpendicular to the wall, it is likely that the wall is a load-bearing wall. If they run parallel to the wall, it is likely that the wall is a non-load-bearing wall.
- Checking to see if the joists that are running perpendicular to the wall stop or start on top of the wall.
- Checking to see if roof bracing comes down on top of the wall.
- Consulting with a structural engineer, an architect, or a load bearing wall professional. They can inspect your home and confirm if the wall is load-bearing or not.
If the wall is not load-bearing, you can proceed to demolish it with relative ease. However, if the wall is load-bearing, you need to consult with a structural engineer or an architect to design a plan for replacing the structural element with a beam or a column. You may also need to obtain a building permit from your local authority before demolishing a load-bearing wall.
This is why it is recommended to hire load bearing wall professionals to help you with this project. Load bearing wall professionals have the experience, skills, equipment, and knowledge of what is needed to obtain a permit (if needed) to demolish a load-bearing wall safely and efficiently. Professionals can also work easily around electric wires and outlets, plumbing, HVAC, and anything else located inside the wall, as well as cutting the sheetrock in the ceiling straight to allow for a clean finish out after the wall is removed. Hiring professionals can save you time and hassle, as they will take care of everything from start to finish. You can simply sit back and enjoy the results.
What is inside the wall?
As far as what’s inside the wall, without knowing how to work around things located inside the wall like, plumbing lines, electric, or gas, can cause safety hazards or destruction to the home. You may also need to reroute or relocate these components if they interfere with your new layout. In most states, plumbing and electric are regulated industries so they would require licensed professionals to complete the work.
There are some ways to find out what is inside the wall, such as:
- Checking for outlets, switches, vents, faucets, or other fixtures on the wall. If there are any, there are likely electrical wiring, plumbing pipes, HVAC ducts, gas lines, or other components behind them.
- Using a voltage tester or a pipe detector to check for electrical wiring or plumbing pipes behind the wall. These devices can detect live wires or metal pipes through drywall or plaster.
- Consulting with an electrician or a plumber. They can inspect your home and identify what is inside the wall.
If there are electrical wiring, plumbing pipes, HVAC ducts, gas lines, or other components inside the wall, you need to be careful not to damage or cut them while demolishing the wall.
How will you repair or finish the exposed areas after demolishing the wall?
Another thing to consider before demolishing an interior wall is how you will repair or “finish out” the exposed areas after demolishing the wall. Once you demolish an interior wall, you will be left with exposed areas that need to be repaired or finished. This may include patching up holes in the floor or ceiling, installing new drywall and texture, painting or wallpapering the walls, repairing the floor area that was underneath the wall, adding molding or trim, etc. These tasks can take time and money to complete and may require additional materials and tools.
There are some ways to plan for repairing or finishing out the exposed areas after demolishing the wall, such as:
- Measuring the size and shape of the exposed areas. You need to know how much material and how many tools you will need to repair or finish the exposed areas.
- Choosing the type and style of the materials and tools. You need to decide what kind of drywall or flooring materials, paint or wallpaper, molding or trim, etc. you want to use to repair or finish the exposed areas. You also need to choose the right tools for the job, such as a hammer, a saw, a drill, a level, a tape measure, etc.
- Buying or renting the materials and tools. You need to buy or rent the materials and tools you will need to repair or finish the exposed areas. You may also need to arrange for delivery or pickup of the materials and tools.
- Hiring a contractor or doing it yourself. You need to decide whether you want to hire a contractor or do it yourself to repair or finish the exposed areas. Hiring a contractor will save you time and hassle.
By planning for repairing or finishing the exposed areas after demolishing the wall, you can ensure a smooth and satisfactory outcome for your project.
Demolishing an interior wall can be a great way to update your home and make it more open and spacious. However, it is not a simple or easy project. It involves careful planning, thoughtful preparation, and precise execution. It also poses some challenges and risks that you need to be aware of and address.

Other Considerations Before Demolishing an Interior Wall
While assessing the structural implications and what’s inside the wall are key steps, there are additional considerations you should factor into your decision. These include building permits, noise and dust control, and the potential impact on your home’s resale value.
Do You Need a Permit?
Before demolishing any wall, it’s important to verify if you need a permit from your local building authority. For load-bearing walls, it’s almost certain that you will need one. But even for non-load-bearing walls, some municipalities require permits, especially if you’re working with electrical or plumbing elements.
To avoid costly fines or complications when selling your home in the future, ensure you adhere to your city or county’s regulations. A permit also ensures that your project is inspected and complies with safety standards, which provides peace of mind that the work is done correctly.
Managing Noise and Dust
Demolishing a wall can be a messy and noisy process. The dust generated can settle on your furniture, in your vents, and throughout your home. To protect your space, consider taking precautions, such as:
- Sealing off adjacent rooms with plastic sheets.
- Turning off your HVAC system to prevent dust from circulating through your home.
- Wearing protective gear like masks and goggles to protect yourself from inhaling dust and debris.
In addition to dust, demolition is loud and may disturb neighbors or other household members. If you live in a condominium or share walls with neighbors, you may need to follow noise regulations. Communicating with neighbors or setting the work hours to minimize disruption can make the process smoother.
Impact on Home Resale Value
While creating an open-concept living space might suit your immediate needs, it’s important to consider how your changes could impact your home’s resale value. Some buyers prefer open spaces, but others may prioritize privacy or a traditional room layout.
Before you tear down a wall, think about how this might affect future buyers. Consulting with a real estate agent can give you a better idea of what’s trending in your area. Sometimes, preserving certain architectural features or adding extra touches, such as built-in shelving or decorative beams, can strike the right balance between style and functionality, boosting your home’s appeal.
Considering the Overall Layout of the Home
Demolishing an interior wall is not only about creating more space, but it’s also about how that new layout will flow and function. Opening up rooms can create larger living areas, but you need to be sure that the new space will meet your needs. Think about:
- Traffic Flow: How will people move through the newly opened space? Will it create awkward areas or improve the ease of movement?
- Furniture Placement: With the wall gone, where will you place furniture or art pieces? In some cases, a demolished wall can result in a lack of storage or usable wall space.
- Zoning: Sometimes, walls serve a purpose in zoning specific areas of your home for different activities (e.g., separating a kitchen from a living room). If you remove that wall, consider whether the open space will still allow for distinct zones within your home.
Energy Efficiency Concerns
Walls can also provide insulation, helping regulate temperature within your home. Removing an interior wall could change how heat or air conditioning circulates, potentially making certain areas cooler or warmer than they were before. This can affect your energy efficiency and heating or cooling costs. You might need to adjust your insulation, reroute ducts, or even add additional heating or cooling elements to maintain comfortable temperatures throughout the new space.
Will Demolition Affect the Acoustics?
When you remove a wall, especially in large, open areas, the acoustics can change significantly. Sound may travel farther and echo more in open spaces, which can be undesirable, particularly in homes with multiple family members or those who enjoy a quieter environment. This is especially true for homes with hard flooring like wood or tile. Adding rugs, acoustic panels, or soft furniture can help minimize unwanted noise after demolition.
Ensuring a Safe and Successful Wall Demolition
Demolishing an interior wall can have many benefits, from creating more light and space to enhancing the aesthetic appeal of your home. However, it’s essential to approach the project with care and careful consideration. Ensuring the wall is not load-bearing, understanding what’s behind the drywall, securing the appropriate permits, and managing the aftermath in terms of repairs are just a few of the important steps to take before moving forward.
By being mindful of the details, planning for contingencies, and possibly hiring professionals to guide you through the more complex aspects, you can transform your space while maintaining safety and functionality. Demolition can be exciting, but the process is most rewarding when done thoughtfully and efficiently, leading to a beautiful new environment that suits your lifestyle perfectly.


