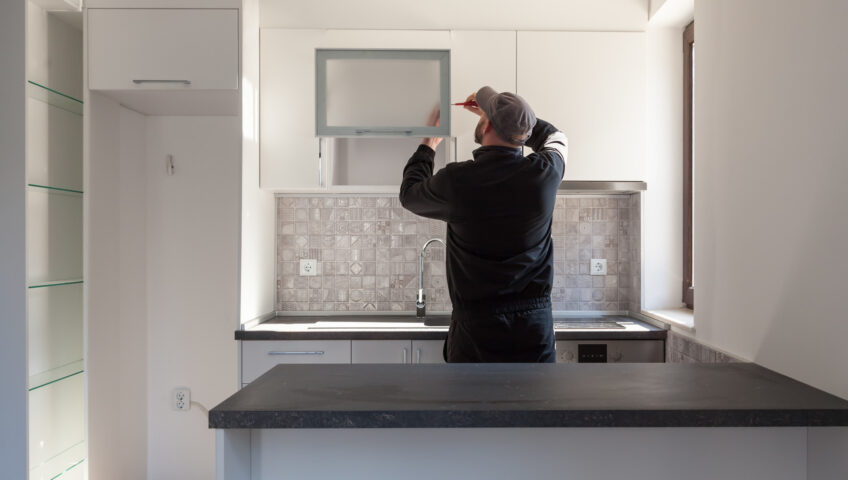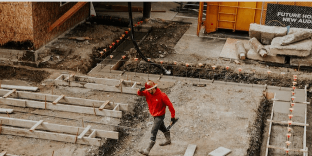
Create an Open Floor Plan by Removing a Load Bearing Wall
Whether you’ve been living in the same home for decades or you’re purchasing a new one, there are design decisions that you’ll want to make. Specifically – opening up your space. It’s easier than it sounds – but in many cases you’ll need to consider removing a load-bearing wall.
An open floor plan is a design style that has many different benefits:
- More natural light, ventilation, and visibility
- A more open, inviting, and comfortable atmosphere
- Maximized communication, collaboration, and productivity of your staff if you’re working in a commercial space or office
- And ultimately, enhancing the aesthetics, appeal, and marketability of your property
You’ll want to pick a specialty construction partner to help you through the wall removal process. Load Bearing Wall Pros can help you with planning, preparation, and execution.
So, let’s discuss challenges and risks (and solutions), especially when using a lower-skilled provider.
- Damaging the structural integrity, stability, and safety of your building
- Disrupting the electrical, plumbing, HVAC, or fire protection systems in your building
- Violating the building codes, regulations, or permits that apply to your property
- Incurring additional costs, delays, or liabilities during or after the project
Before you remove any load-bearing wall in your home to create an open floor plan, you should know what to expect and what to do. Let’s walk through the steps:
Step One: Which walls are load bearing?
Not all walls are the same in terms of their function and importance for the structure of your building.
- Load-bearing walls support the weight of the roof above them. They are essential for the stability and safety of your building, and they cannot be removed without compromising the structure. Load-bearing walls are usually located along the perimeter of your building, or in the center of your building where they divide it into sections. Load-bearing walls are usually thicker, stronger, and more rigid than non-load-bearing walls, and they may have beams, columns, or posts that support them.
How will you know?
- Consult the building plans or blueprints: The building plans or blueprints should show the layout and design of your building, and indicate which walls are load-bearing and which ones are not. You can obtain the building plans or blueprints from the original builder, architect, or engineer who designed your building, or from the local building department or authority that issued the permits for your property.
- Hire a professional inspector or engineer: A professional inspector or engineer can inspect your building and assess its condition and function. You can find a qualified inspector or engineer from your local building association or online directory.
- Perform a visual inspection: You can also perform a visual inspection of your walls and look for some clues that may indicate their type.
- If the wall runs parallel to the joists or rafters of the roof or floor above it, it is likely a non-load-bearing wall. If the wall runs perpendicular to the joists or rafters above it, it is likely a load-bearing wall.
- If the wall has a continuous foundation or footing under it, it is likely a load-bearing wall. If the wall does not have a foundation or footing below it, or if it rests on a slab or subfloor below it, it is likely a non-load-bearing wall.
- If the wall has any cracks, bulges, or sagging above it, it is likely a load-bearing wall that is under stress or strain. If the wall is smooth and straight above it, it is likely a non-load-bearing wall.
Potential Challenges and Risks of Wall Removal
A wall removal is not without its challenges and risks. Here are a few that the LBWP team wants you be aware of:
- Structural issues: Cracks, shifts or damages to the building’s foundation. These issues may be caused by removing a load-bearing wall, cutting or damaging a structural element, or weakening the foundation or footing of the building. These issues may compromise the stability and safety of the building, and may require additional repairs or reinforcements.
- System issues: System issues may arise during or after the wall removal, such as leaks, sparks, or malfunctions of the electrical, plumbing, HVAC, or fire protection systems. These issues may be caused by cutting or damaging a wire, pipe, duct, or sprinkler, or by disturbing the connections or settings of the systems.
- Code and regulation issues: Code and regulation issues may arise during or after the wall removal, such as violations, fines, or penalties from the local building department or authority. So make sure to do your homework with both your neighbors and any local organizations.
- Cost and schedule issues: These issues may be caused by unexpected complications, changes, or errors during the project, or by poor communication, coordination, or management of the project.
Ideas for Open Floor Plan Furnishings
After you have successfully removed the load bearing wall and created an open floor plan for your building, you can enjoy the benefits and advantages of your new space. You can use some of the following tips to make the most of your open floor plan:
- Furnish and decorate your space: You can use furniture, rugs, curtains, lighting, plants, or artwork to create different zones, functions, or moods in your space. You can also use colors, textures, patterns, or themes to create contrast, harmony, or continuity in your space.
- Optimize your space: You can use storage, shelves, cabinets, or organizers to keep your space neat, tidy, and clutter-free. You can also use technology, devices, or gadgets to enhance your space, such as smart thermostats, speakers, cameras, or sensors. You can also use ergonomic, adjustable, or multifunctional furniture to improve your posture, comfort, or flexibility.
By following the tips and guidelines that we provided in this article, you can create an open floor plan by removing a load bearing wall safely and efficiently. And most importantly – you can then enjoy it. Reach out to us with any questions. We’re always here to help.


