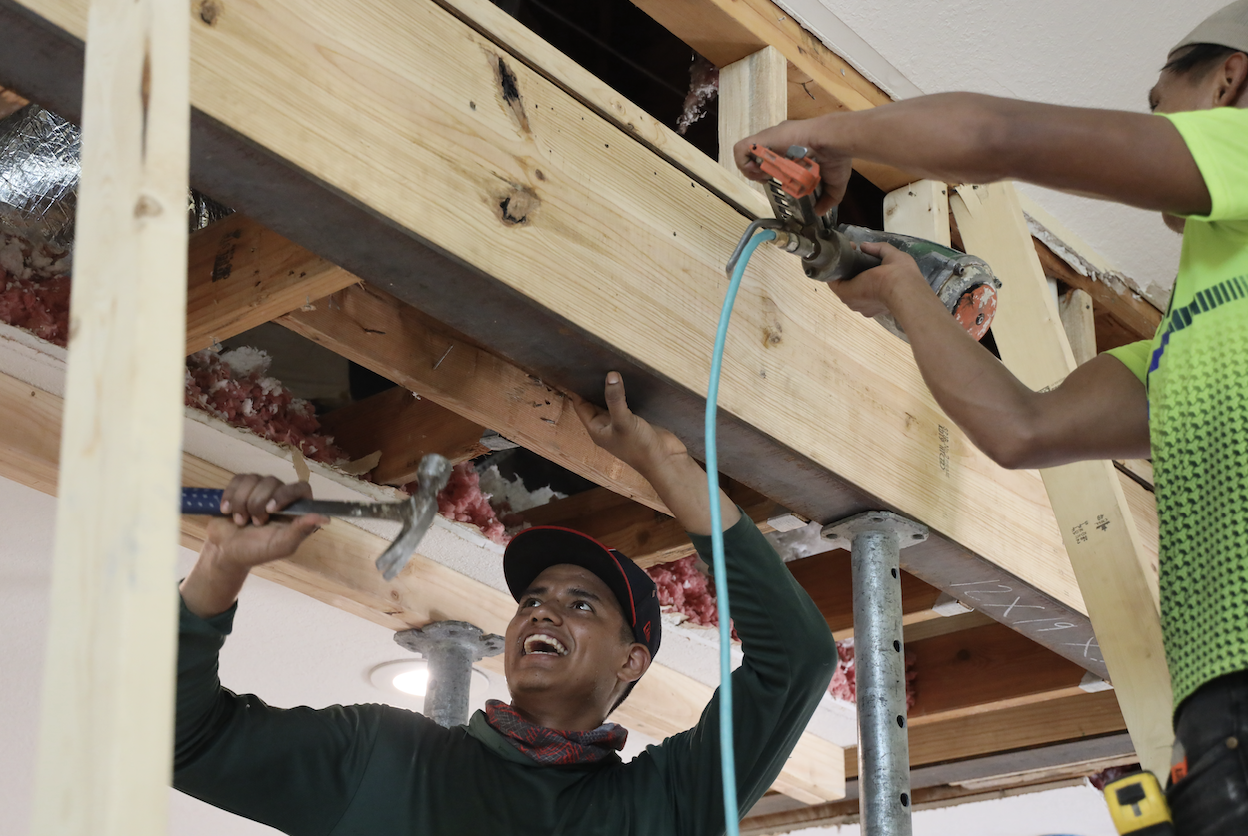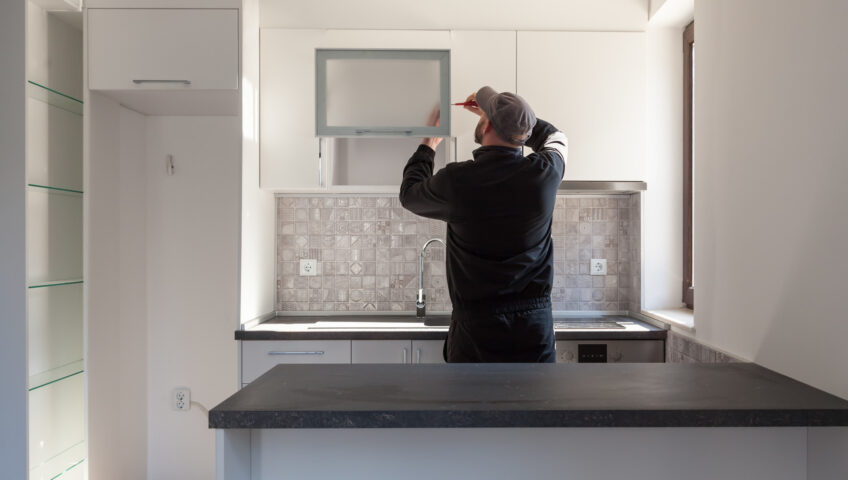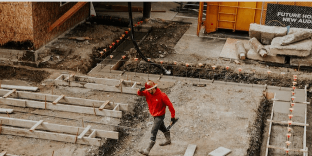
Commercial Wall Removal for Buildings: A Guide for Property Owners and Managers
If you own or manage a commercial building, we know that you have a lot of opportunities and challenges to make sure that your business is a success – 24/7 and 365.
We know that it can be overwhelming to ensure that your business itself isn’t just a success, but the space around it is. There are lots of decisions to make – we get it. And here’s one that we at Load Bearing Wall Pros can help with.
Interior walls. You may have considered removing some to create more space, improve the layout, or enhance the aesthetics of your property. Here are some benefits:
- You’ll increase the natural light, ventilation, and visibility in your building
- You’ll create a more open, spacious, and flexible floor plan
- You’ll improve the functionality, efficiency, and productivity of your space (more room for activities).
- And ultimately, you’ll be adding value, appeal, and marketability to your property
But as with all the best things in life, removing walls is not a simple or easy task. It involves a lot of planning, preparation, and execution. (*All avoidable*).
- Damaging the structural integrity, stability, and safety of your building
- Disrupting the electrical, plumbing, HVAC, or fire protection systems in your building
- Violating the building codes, regulations, or permits that apply to your property
- Incurring additional costs, delays, or liabilities during or after the project
Like we said, all avoidable. Let’s dive in.
How to Identify Which Walls You Can Remove
The first step to removing walls in your building is to identify which walls you can remove and which ones you cannot. Generally, there are two types of walls in a building: load-bearing and non-load-bearing.
- Load-bearing walls support the weight of the roof, floor, or other structural elements of the building. Load-bearing walls are always located along the perimeter of the building and sometimes throughout the center. They’re defined as load-bearing because they either have purlin bracing from the roof resting on top, or they have joists stopping/starting on top, or both.
- Non-load-bearing walls are the opposite – without the weight (pun intended) of a load or structure resting on top. These would have no purlin bracing resting on top and the joists wouldn’t start/stop on top but run past the wall with their ends starting/stopping somewhere else. Non-load-bearing walls are usually located inside the building, where they separate the different areas of the space.
Time to make the big decision.
To determine which type of wall you have in your building, you can use some of the following methods:
- Consult the building plans or blueprints: The building plans or blueprints should be exactly that – the structural design and layout of the building and indicate which walls are load-bearing and which ones are not. You can obtain the building plans or blueprints from the original builder, architect, or engineer of your building, or from the local building department or authority that issued the permits for your building.
- Hire a professional inspector or engineer: Any professional inspector or engineer can inspect your building and assess the condition and function of your walls. The win here is to leverage expertise and equipment to identify which walls are load-bearing and which ones are not, and advise you on the best way to remove them.
- Perform a visual inspection: Look for a couple of the following signs:
- If the wall runs parallel to the joists or rafters of the roof or floor, it is likely a non-load-bearing wall. If the wall runs perpendicular to the joists or rafters, it is likely a load-bearing wall.
- If the wall has purlin bracing resting on top then it IS a load-bearing wall.
- If the wall has joists that stop or start on top of the wall then it IS a load-bearing wall.
- Hire a Load Bearing Wall Removal Professional: PROS will use their extensive knowledge and maybe even tools like a thermal camera to see behind the walls to tell you without a doubt whether a wall is load-bearing or not.
Homework complete. Now it’s time for the next assignment.
How to Prepare for Wall Removal
- Obtain the necessary permits and approvals: These permits and approvals may include the building permit, demolition permit, electrical permit, plumbing permit, fire permit, or zoning permit. You need to submit the required documents, such as the building plans, blueprints, drawings, or specifications, and pay the applicable fees. You also need to follow the rules and regulations that apply to your project, such as the safety, environmental, or noise standards. Believe us, you’ll be glad you took care of this early – a lot of stress off your shoulders.
- Choose the right contractor: You need to find a contractor that has the experience, skills, and equipment to perform the task safely and efficiently. Check the contractor’s credentials, references, and reviews, and compare their quotes and services within your area. Your neighbors can help with that – as can we. And the big one – get the contract in writing. It will help you build the relationship with someone who is contributing so much to your home or business.
- Talk to everyone: Give a heads up and coordinate with your stakeholders, such as your staff, tenants, customers, or neighbors, about the project and its impact. You need to inform them about the purpose, duration, and schedule of the project, and ask them to cooperate and comply with the instructions and precautions. You also need to address any concerns or questions that they may have, and minimize any inconvenience or disruption that they may experience.
- Prepare the site and the building: You need to prepare the site and the building for the wall removal. This is the exciting part – you’ve checked all the boxes and the work is about to start. You need to clear the area around the wall and remove any furniture, equipment, or valuables that may be affected by the work. You also need to cover and protect any surfaces, fixtures, or systems that may be exposed to dust, debris, or water. You also need to isolate and disconnect any electrical, plumbing, HVAC, or fire protection systems that run through the wall, and ensure that they are safe and secure.
And now… it’s time…
After you have prepared for the wall removal, you can proceed with the actual wall removal process.
- Brace the structure: you need to begin by bracing every part of the structure that is resting on the wall before doing anything to the wall. This means making sure that every joist, purlin bracing, or any other part of the structure carrying load rests on a new endpoint that goes down to the foundation. This can be constructed with lumber, steel, or shoring material and must be in place to ensure a safe removal of the wall.
- Cut and remove the wall: You need to use the appropriate tools and equipment, such as a saw, hammer, pry bar, and wear the proper protective gear, such as gloves, goggles, mask, or helmet. You need to be careful and precise when cutting and removing the wall, and avoid damaging the adjacent walls, ceiling, or floor. You also need to dispose of the waste and debris in a responsible and legal manner, such as using a dumpster or landfill.
- Install The Beam: The only way it’s possible to remove a load-bearing wall is to install a beam or brace that will hold the joists or purlin bracing and span the entire distance of the opening. The beam’s length, width, and material must be figured correctly based on precise calculations derived from details of the structure. Without the correct information, the beam could be undersized and could result in catastrophic structural failure, injury, or even death. On each end of the beam you need to support the weight of the beam down to the foundation.
- Repair and finish the opening: You will need to replace the gap in the floor that was left behind from the wall and patch and smooth any holes, cracks, or gaps that may be present in the adjacent walls, ceiling, or floor. You also need to install and secure any new framing, insulation, drywall, or plaster that may be needed to fill the opening. It’s a possibility that you may need to paint and decorate the opening to match the rest of the building.
- Restore and reconnect the systems: You need to restore and reconnect any electrical, plumbing, HVAC, or fire protection systems that were affected by the wall removal. Make sure you test and inspect the systems to verify their performance and quality.
Potential Challenges and Risks of Wall Removal
Let’s talk through a couple of things to keep an eye on.
- Structural issues: Structural issues may arise during or after the wall removal, such as cracks, shifts, or collapses of the building. These issues may compromise the stability and safety of the building, and may require additional repairs or reinforcements.
- System issues: System issues may arise during or after the wall removal, such as leaks, sparks, or malfunctions of the electrical, plumbing, HVAC, or fire protection systems. These issues may be caused by cutting or damaging a wire, pipe, duct, or sprinkler, or by disturbing the connections or settings of the systems.
- Cost and schedule issues: Cost and schedule issues may arise during or after the wall removal, such as overruns, delays, or disputes with the contractor or the stakeholders. These issues may be caused by unexpected complications, changes, or errors during the project, or by poor communication, coordination, or management of the project.
Just prepare properly and work with the best. Reach out with any questions you have – we’re happy to help.


