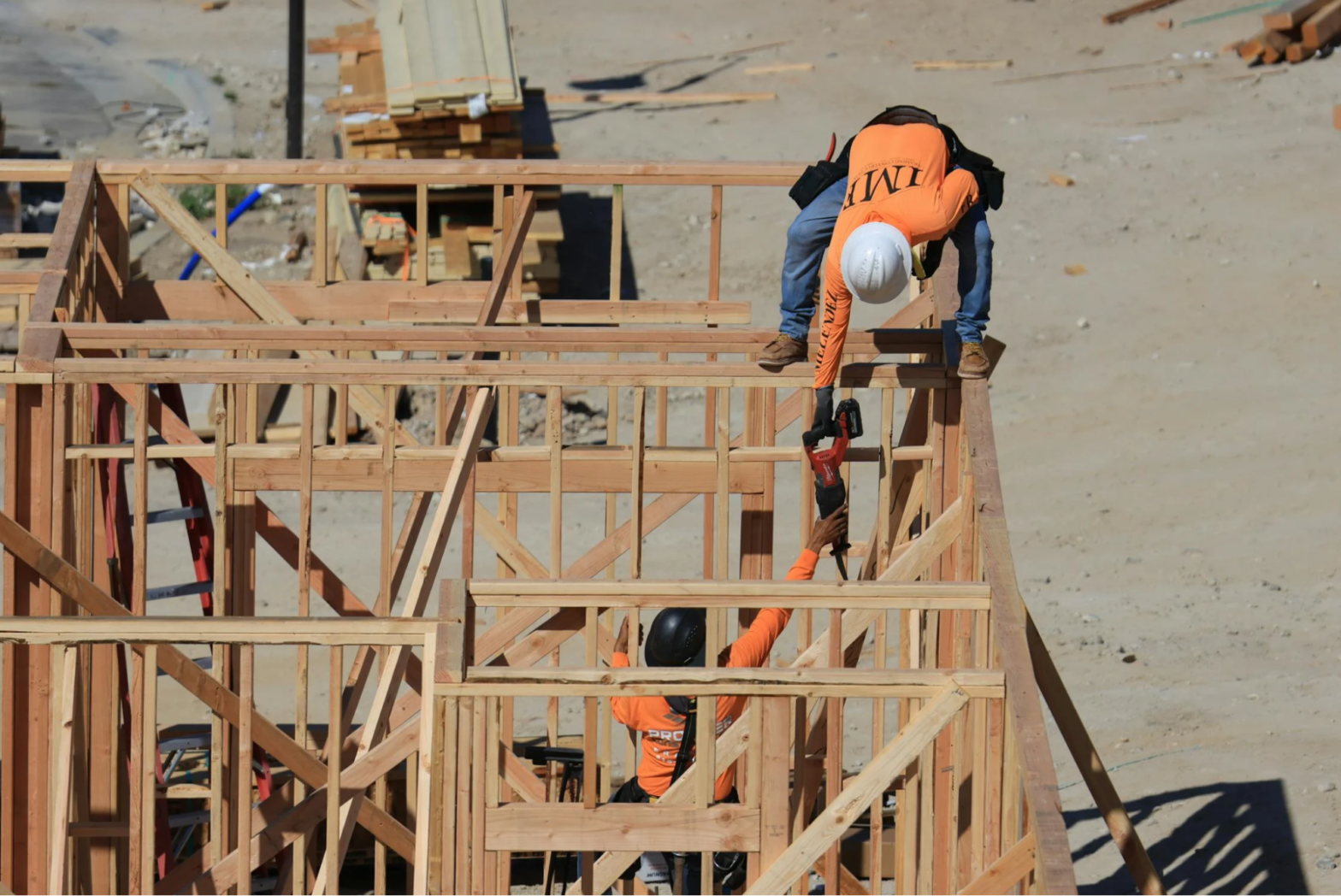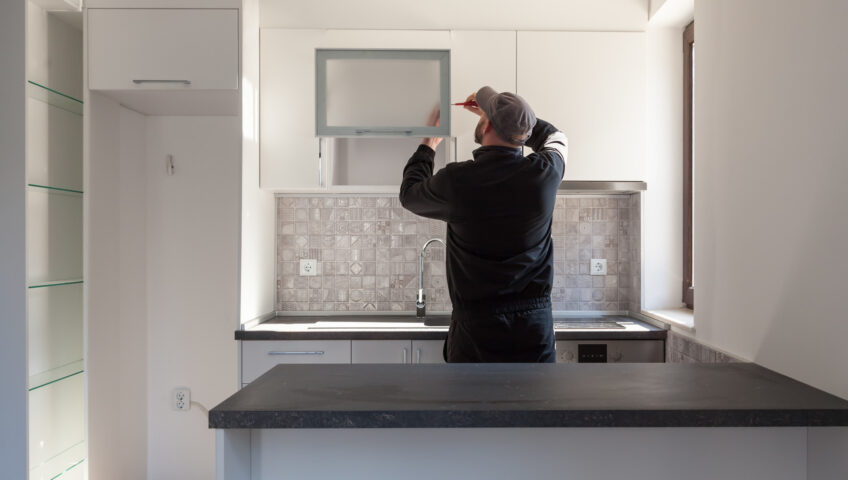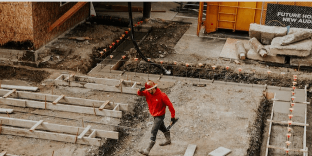
Beyond the Basics: Advanced Load-Bearing Wall Solutions
The architectural landscape is continually evolving, and with it, the methods and strategies for modifying structural elements within residential buildings. The removal and modification of load-bearing walls stand at the forefront of this evolution. Traditionally seen as immovable pillars of the built environment, these walls are now being reimagined through advanced techniques and innovative solutions.
These advancements are not just about removing barriers; they’re about redefining spaces and opening up a world of design possibilities. Architects, engineers, and builders are now equipped with various tools and methodologies that enable them to approach these critical tasks with a new level of precision and creativity. This article delves into the pioneering approaches that are redefining the norms of construction and renovation, offering fresh perspectives on how we transform our living and working spaces.
Innovative Structural Systems for Timber Buildings
Timber’s resurgence in modern construction is not merely a nod to its natural beauty but a testament to its environmental and functional benefits. As a renewable resource, timber offers a sustainable alternative to traditional construction materials, with a lower carbon footprint and the ability to sequester carbon dioxide. Its versatility is showcased in the various innovative structural systems that have been developed, enabling architects and engineers to push the boundaries of timber construction.
These systems include all-timber solutions, hybrid combinations with materials like steel and concrete, and advanced timber composites. Each system brings unique advantages, such as the all-timber system’s ecological purity or the hybrid system’s strength and resilience. The development of timber-concrete composite systems, for instance, allows for longer spans and greater load-bearing capacities, making timber a viable option for multi-story buildings. Similarly, timber-steel composites combine the warmth of wood with the strength of steel, opening up new architectural possibilities¹.
As the construction industry continues to innovate, these timber structural systems represent a significant leap forward, offering sustainable, efficient, and aesthetically pleasing options for the buildings of tomorrow.
Advanced Framing Techniques
Advanced framing, a cornerstone of energy-efficient building, represents a significant shift from traditional construction methods. Optimizing the layout of the framing reduces lumber use and minimizes thermal bridging—a common issue where heat is transferred through more conductive materials, bypassing the insulation. The result is a structure that maintains its integrity while improving its overall energy performance.
The principles of advanced framing are straightforward yet impactful. They include increasing the spacing of wall studs and floor joists to 24 inches in the center, aligning windows and doors with the stud layout for direct load transfer, and using single top plates and headers in non-load-bearing walls. These techniques not only enhance the building’s thermal efficiency but also lead to material and labor cost savings.
By integrating advanced framing into construction projects, builders can achieve a more sustainable and cost-effective outcome. The reduced lumber requirement aligns with environmental goals, while the improved insulation space contributes to lower energy bills, making it a win-win for both the builder and the homeowner.
High-Tech Tools for Load Distribution Analysis
The advent of high-tech tools for load distribution analysis has been a game-changer in structural engineering. Finite element analysis (FEA) software, in particular, stands out as a pivotal resource. It enables engineers to visualize and quantify the effects of load changes within a structure with remarkable precision. This is especially crucial when it comes to the modification or removal of load-bearing walls, where the accurate prediction of load redistribution is vital for maintaining structural integrity.
FEA software works by breaking down complex structures into smaller, manageable elements. Engineers can then apply loads and forces to these elements to observe how they interact and affect the overall structure. This granular approach allows for a nuanced understanding of load paths and identifies potential stress points or weaknesses. As a result, designs can be optimized for safety and efficiency before any physical changes are made to the building.
Moreover, these tools facilitate collaboration among the design team, as simulations and models can be shared and reviewed in detail. This collaborative process ensures that all aspects of the load distribution are considered and that the final design is robust and reliable. In essence, high-tech tools like FEA software are not just aids for engineers; they are essential instruments that enhance the safety and functionality of our built environment.
Prefabricated Load-Bearing Panels
Prefabricated load-bearing panels represent a significant advancement in the construction industry, offering a modern solution to traditional building methods. These panels are engineered assemblies that combine various materials such as oriented strand boards (OSB), timber, and steel studs to form a robust structural component capable of bearing significant loads. The integration of these materials results in a composite panel that leverages the strength properties of each constituent, providing a load-carrying capacity that surpasses that of conventional framing methods.
The benefits of using prefabricated load-bearing panels are manifold. Firstly, the prefabrication process allows for much of the construction work to be completed off-site in a controlled factory environment. This not only speeds up the overall construction timeline but also reduces on-site labor requirements and minimizes construction waste. Additionally, the controlled environment ensures consistent quality and performance of each panel, as they are manufactured to precise specifications and subjected to rigorous quality control procedures.
Moreover, the use of these panels simplifies the on-site assembly process. With components like rough openings, headers, and bridging pre-installed, the panels can be quickly and efficiently erected, further accelerating the building process. This streamlined approach not only shortens the construction schedule but also enhances the safety of the construction site by reducing the amount of time workers spend at elevated heights.
Shear Walls and Load-Bearing Walls: A Comparative Analysis
Shear walls and load-bearing walls are fundamental components in the structural framework of buildings, each serving a distinct purpose. Shear walls are engineered to provide resistance against lateral forces like wind and earthquakes, effectively reducing the sway and deformation of a structure. They are typically constructed from materials such as reinforced concrete, steel, or wood, and are strategically placed to enhance a building’s rigidity and stability.
Load-bearing walls, on the other hand, are primarily responsible for supporting and transferring the vertical loads of a building to its foundation. These walls are often made from sturdy materials like concrete, brick, or block, ensuring the building remains upright and stable. The careful design and placement of both shear and load-bearing walls are crucial for maintaining the safety and integrity of buildings, particularly in areas prone to extreme weather or seismic events. Together, they form an interdependent system that upholds the structural resilience of our built environment.
The Future Built on Innovation: Load-Bearing Wall Solutions
The construction industry’s embrace of these advancements is a testament to its commitment to progress and excellence. With each innovative step, we move closer to a vision of the future where the buildings we create are reflections of our highest aspirations for design, comfort, and sustainability. The overall theme is openness. Open kitchens, open walls to the outdoors and limitless possibilities for making your space feel more appealing.


