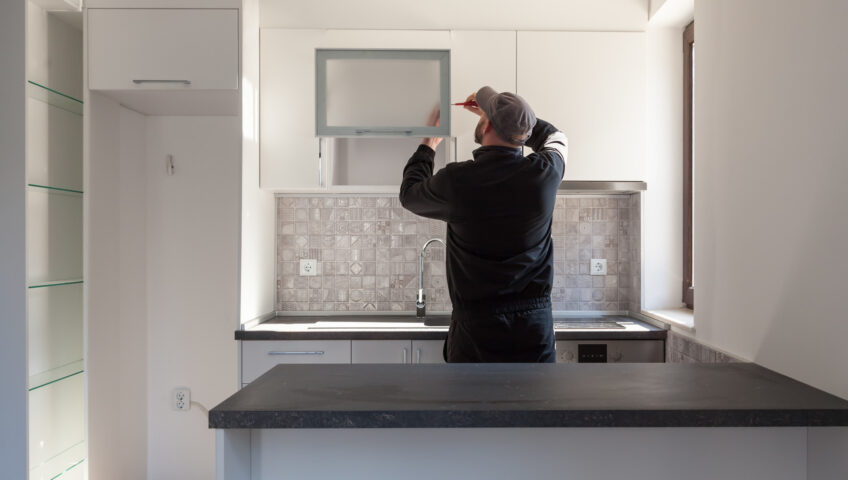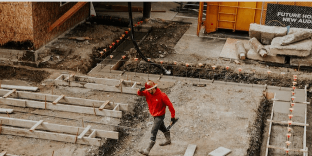
ADA Compliant Door Installations: Enhancing Accessibility
Elevate Accessibility with ADA Compliant Door Installations
ADA compliant door installations are essential for creating inclusive and functional spaces, but the process often feels overwhelming. Structural complexities, precise measurements, and adherence to strict regulations can make transforming walls into accessible doorways seem daunting. At Load Bearing Wall Pros, we transform these challenges into opportunities for creating more inclusive, functional spaces through expert ADA compliant door installations.
“Property owners often think ADA compliance means compromising on design or facing major structural challenges. Our expertise proves otherwise – we create beautiful, accessible spaces that enhance both function and value while meeting every regulation.” – Jason Hulcy, Founder of Load Bearing Wall Pros
Keep reading to discover the essential aspects of this subject, from critical structural considerations to innovative solutions that enhance both accessibility and property value. Whether you’re planning a commercial renovation or upgrading your property for future needs, this comprehensive guide will help you understand how to successfully transform your space while maintaining structural integrity and exceeding accessibility standards.
Understanding ADA Compliant Door Installations
The process of creating accessible doorways often involves load bearing wall removal, which requires specialized expertise in both structural engineering and ADA compliance. When undertaking accessible renovations wall-to-door projects, professionals must consider not just the immediate structural implications but also the long-term accessibility needs of the space.
Load bearing walls play a crucial role in supporting your building’s structure, and their modification requires careful planning and execution. Each mobility-friendly wall conversion must maintain the structural integrity of your building while meeting strict ADA requirements. This includes specific clearance measurements, proper support beam installation, and careful consideration of threshold heights.
Ensuring that your property meets ADA compliance isn’t just about following regulations – it’s about fostering inclusivity and enhancing functionality. Whether for commercial spaces or private homes, ADA compliant door installations open up spaces for individuals with mobility challenges. The benefits include:
- Improved Access for All: Barrier-free door transformations ensure everyone, including those using mobility aids, can navigate spaces effortlessly.
- Increased Property Value: Accessibility-focused structural changes appeal to a broader audience, adding value and versatility to your property.
- Legal Compliance: For businesses, meeting ADA requirements avoids potential fines and improves customer satisfaction.
Whether you’re a homeowner or a business owner, achieving compliance demonstrates responsibility and care for your community.
The Technical Side of Structural Modifications
Creating barrier-free door transformations involves complex engineering calculations and precise execution. Understanding how to select different types of support beams for load bearings is crucial, as the process begins with a thorough structural assessment to determine the wall’s load bearing capacity and the necessary support systems needed after modification. Engineers must calculate exact specifications for support beams, considering both the structural load and the clearance requirements for ADA compliance.
During accessible wall-to-door design implementation, our team employs advanced engineering techniques to ensure structural stability. This includes:
1. Understanding ADA Standards for Doors
ADA compliance demands specific door dimensions, thresholds, and hardware. Here are some of the key requirements:
- Doorways must have a clear width of at least 32 inches when the door is open.
- Thresholds cannot exceed ½ inch in height.
- Handles, pulls, and locks must be operable with one hand and require minimal effort.
Our team’s deep understanding of these regulations ensures every project adheres to these standards while maintaining aesthetic and structural integrity. Beyond meeting legal requirements, these features promote ease of use for individuals of all abilities.
2. Integrating Universal Design Principles
Universal design structural projects go beyond simple compliance. When creating accessible entryways, we consider the diverse needs of all potential users. This comprehensive approach includes analyzing traffic flow patterns, considering various mobility device requirements, and planning for future accessibility needs.
The integration of universal design principles with structural modifications requires expertise in both fields. Our team understands how to balance these requirements effectively, creating spaces that are both structurally sound and universally accessible.
3. Navigating Structural Challenges
Converting a wall into a barrier-free door often involves removing load bearing walls. This demands precise planning to maintain structural integrity. Using advanced diagnostics and engineering solutions, Load Bearing Wall Pros ensures:
- Proper load redistribution.
- High-quality support beams.
- Flawless integration of new doorways.
Structural challenges can feel intimidating, but our expertise ensures that every project is completed safely and efficiently, without compromising the strength of your home or building.
Smart Technology Integration in ADA Projects
Modern ADA compliant door installations often incorporate smart technology to enhance accessibility. When assessing the possibility of converting walls into doorways in several types of homes, our team carefully plans for smart technology integration, including:
- Automatic door operators that meet ADA force requirements
- Smart access control systems for enhanced security
- Sensor-based safety features
- Emergency backup systems
This technology must be integrated during the structural modification process, with careful attention to power requirements and control system placement.
Project Implementation Process
Our approach to barrier-free door installations follows a systematic process that ensures both structural integrity and ADA compliance. The journey begins with a comprehensive assessment of your property’s structural elements and accessibility needs.
Initial Assessment and Planning
During this phase, our structural engineers evaluate the load bearing walls in question and develop detailed plans for their modification. This includes analyzing:
- The wall’s role in supporting upper floors and roof structures Impact on adjacent structural elements
- Requirements for temporary support during modification
- Specifications for permanent support systems
- Existing structural elements
- ADA requirements for the specific space
- The client’s mobility and accessibility needs
This stage is crucial for identifying potential obstacles and designing solutions that meet both practical and aesthetic goals. Our detailed assessments ensure no detail is overlooked, laying the groundwork for successful barrier-free door installations.
Design Development
Our team creates detailed plans that incorporate both structural requirements and accessibility needs. This includes:
- Precise measurements for door openings
- Specifications for support beam systems
- Details for threshold design and installation
- Plans for integrating automatic door systems
We tailor our accessible wall-to-door designs to your unique space and goals. Whether you need a wide entryway for wheelchair access or a smart sliding door solution, our designs balance functionality with style. Customization ensures that the end result aligns perfectly with your needs and preferences.
Construction and Quality Control
The actual modification process requires precision and expertise. Our team:
- Installs temporary support systems
- Removes wall sections according to engineered specifications
- Places permanent support beams Installs door frames and systems
- Conducts thorough testing of all components
With precision and care, our team executes barrier-free door installations, ensuring minimal disruption. We also coordinate with electricians and smart home specialists for a fully integrated approach when needed. Our installations prioritize quality and longevity, providing you with a lasting solution.
Cost Considerations and Value
Investing in ADA compliant door installations offers significant long-term value. While the initial investment includes both structural modification and accessibility components, the benefits include:
Enhanced Safety
Barrier-free designs reduce the risk of trips and falls, especially for individuals with mobility challenges. Features like low thresholds and wide doorways make everyday navigation safer for everyone.
Future-Proofing Your Property
Investing in ADA-compliant renovations today ensures that your property remains accessible for years to come. Whether for aging in place or accommodating diverse users, these upgrades offer long-term benefits.
Improved Aesthetics and Functionality
Modern accessibility solutions blend seamlessly with your space’s design, enhancing both its appearance and usability. Our expertise ensures that your renovations are as visually appealing as they are practical.
Common Questions About ADA Door Installation
Q: Will modifying a load bearing wall affect my building’s structure?
A: When properly engineered and executed, wall-to-door conversions maintain or enhance structural integrity.
Q: What ongoing maintenance is required?
A: Regular inspections of both structural elements and door systems are recommended, typically scheduled annually.
Q: Can existing doorways be modified to meet ADA requirements?
A: Yes, many existing doorways can be modified, though some may require more extensive structural changes.
Q: Can you remove load bearing walls to create barrier-free spaces?
A: Yes, our expertise ensures structural integrity is maintained while achieving ADA compliance.
Take Action Today
Ready to enhance your property’s accessibility while ensuring structural integrity? Let’s create a more accessible environment while maintaining your building’s or our home’s structural integrity. Contact us and let the Load Bearing Wall Pros guide you through the process of professional ADA compliant door installations.
About the Author
Jason Hulcy, the founder of Load Bearing Wall Pros, is a seasoned expert in wall removal and home renovations. With a passion for innovation and sustainability, he has helped countless homeowners achieve their dream spaces safely and efficiently. Learn more about his expertise here.


